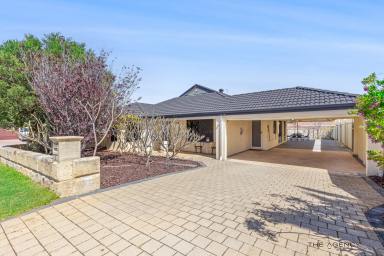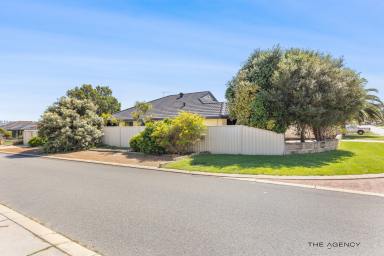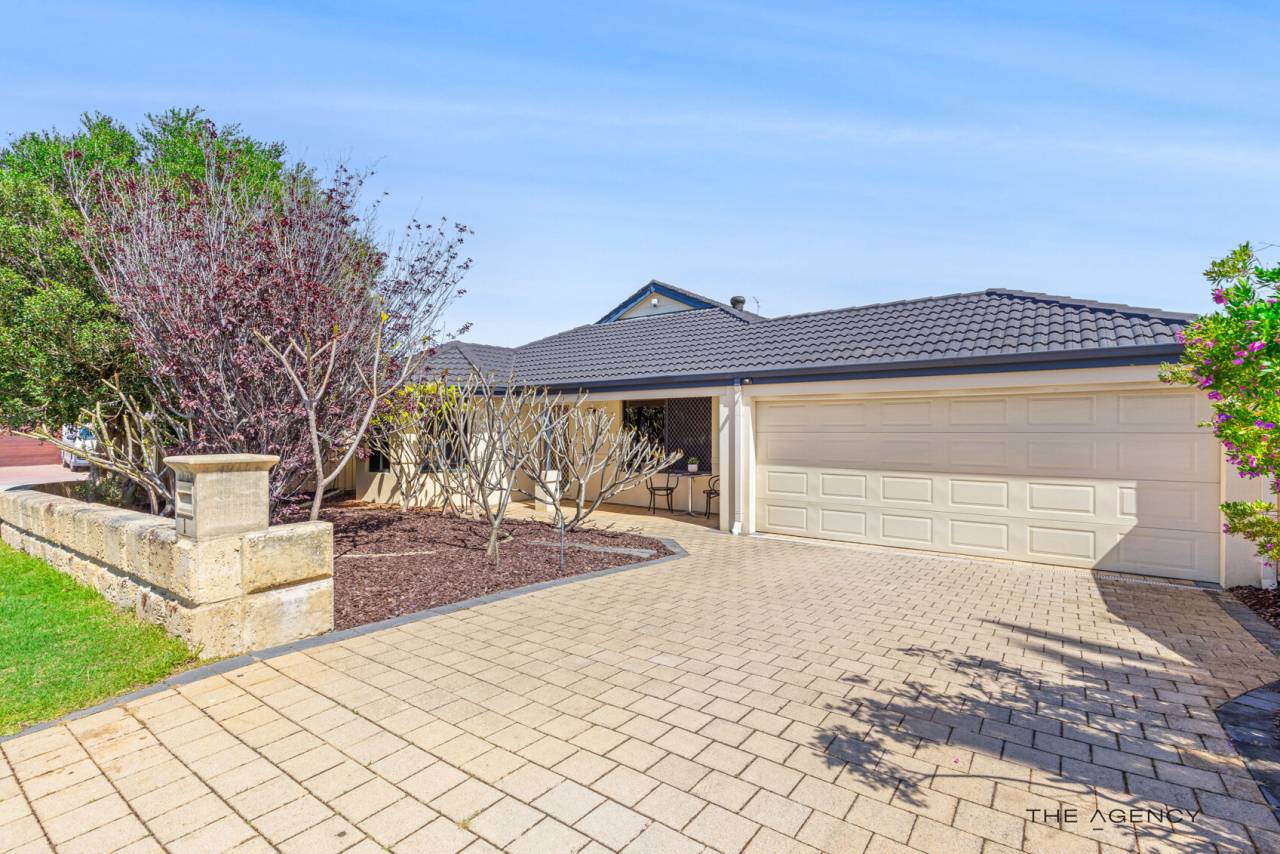1 Nectarine Way Forrestfield WA 6058
Sold $850,000
- Property Type House
- Land area approx 600.00sqm
- Floor area approx 285sqm
- Region Perth
- Locality Kalamunda
- Ensuite 1
- Garages 2
- Toilets 2
Stop The Press!!!Your Dream Home Awaits You
Stop the Press!!! Stop the Browsing!!! Stop The Calling and Stop the House Hunting!!! Your dream home awaits you. Welcome to 1 Nectarine Way, Forrestfield WA 6058
This fantastically located family home is in the highly sought after area, locally known as “The Fruit Bowl” and is ripe for picking. This home is Family Estate Living at its Best! Surrounded by kid friendly family zoning and all within walking distance to many reserve parks, playgrounds and public transport. You can't go wrong here.
With Fruit Tree Crescent Park reserve only 150 meters away, Apricot Street Playground Park only 100 meters away, Strawberry Way Reserve only 160 meters away, the giant Hales Park Playground 500 meters away and Crumpet Creek Reserve Road at the end of adjoining Gala Way, all the surrounding streets are all a buzz with children playing in a safe environment. Locals will all tell you this family friendly area is as good as it gets in Forrestfield hands down.
This wonderful family homes features 4 generous sized bedrooms and two bathrooms. Multiple living areas – Formal front lounge, open plan dining, kitchen and family area surrounded by two giant undercover alfresco entertaining areas overlooking a gorgeous saltwater underground swimming pool and space for the pets and kids to play. Complimenting this home is its own bore, its fully reticulated gardens and Sir Walter lawns for peace of mind.
As you enter this beautifully presented freshly painted home you are greeted by a passageway opening to the chef's kitchen which is the heart of the home and overlooks the open plan dining, living and entertaining areas. To the right of the entrance a spacious formal lounge and to the left a spacious master bedroom complete with walk in robe, full-length mirrored built in robes, bay windows and ensuite bathroom with huge oyster shaped bathtub.
The house itself is the perfect size, situated on a corner block, set behind a lime-stone wall with side access from Cherry Tree Road and Nectarine Way. No expense has been spared here in the careful preparation of this beautiful home. There is plenty of storage options, gas cooking, electric oven, rangehood and dishwasher. Underfoot as you walk through the home is beautiful Italian designed tiles throughout the main living areas with stylish brand-new carpets in all bedrooms and lounge room.
With a sparkling below ground saltwater swimming pool, solar power panels and inverter, Stella Rheem gas storage hot water system, fully insulated, complete with reverse cycle ducted air-conditioning throughout the home added for extra comfort and longevity. Complimented by window tinting throughout the home. Not to mention all year round outdoor entertaining.
Why would you want to live anywhere else? Feel safe and secure with crime safe security screens on all windows and doors and alarm system with multiple cameras.
This home is perfectly suited for the first homeowner, a family, down sizers, fly in fly out workers or the investors wanting to secure their piece of Forrestfield in a booming eastern corridor suburb of Perth. Astute eastern states investors and locals alike recognizing the value and future potential of the area.
Finishing this wonderful home in this family friendly area is a double lock up garage with sectional roller door with room for not only two cars but a workspace as well with rear access to the back providing additional under covered secure parking if necessary. Opening up to a massive entertainer's delight – a full length under covered alfresco area with limestone pavers together with a small garden shed in the backyard.
This property is close to schools, parks, shops, and public transport options. Don't miss out on the opportunity to make this house your new home. With its proximity to major highways, walking distance to the High Wycombe Airport Train Station, moments away from shopping centres and the airport, it's easy to see to why Forrestfield is being hailed as one of Perth's hotspots.
Features of this property:
• Built in 2004
• 600 m2 Corner Block
• 4 Bedroom 2 Bathrooms
• Ensuite & Separate Family Bathroom
• Open Plan Dining, Kitchen and Family Area
• Reverse Cycle Ducted Air-Conditioning
• Fully Insulated
• Tinted Windows Throughout the Home
• Multiple Living Areas
• Dual Access to Rear
• Modern Lighting Throughout
• New Carpets
• Freshly Painted
• Stella Rheem Gas Hot Water System
• Security Alarm System with Monitored Cameras
• Dual Outdoor Undercover Alfresco Entertaining Areas
• Security Screens and Doors
• Salt Water Below Ground Swimming Pool
• Double lockup Garage with Tilt Roller Door
• Bore
• Fully Reticulated
• Sir Walter Buffalo Lawns
Other Special Features:
• Distance to Fruit Tree Crescent Park 140 meters
• Distance to Apricot Street Playground Park 100 meters
• Distance to Strawberry Way Playground Park 170 meters
• Distance to The Hales Park Playground Park 500 meters
• Distance to Crumpet Creek Reserve 550 meters
• Distance to Dawson Avenue Playground Park 800 meters
• Distance to Transperth Bus Stop 410 meters
• Distance to High Wycombe - Airport Train Station 1.1 km
• Distance to Buggles Child Care 380 meters
• Distance to Local Shops 450 meters
• Distance to Major Shopping Centre & Eateries 2.2 km
• Distance to Darling Range Sports College 700 meters
• Distance to Dawson Park Primary School 1.1 km
• Distance to Woodlupine Primary School 1.6 km
• Distance to Hillside Christian College 2 km
• Distance to Heritage College Perth 2.1 Km
• Distance to Forrestfield Primary School 2.5km
• Distance to Perth Airport 3 km
• Distance to Swan River 8 km
• Distance to Crown 10 km
• Distance to Perth CBD 12 km
Please note that the distances are only an approximation and should be read as such.
Disclaimer: Whilst every care has been taken in the preparation of this advertisement, accuracy cannot be guaranteed. Prospective purchasers should make their own enquiries to satisfy themselves on all pertinent matters. Details herein do not constitute any representation by the Vendor or the agent and are expressly excluded from any contract. Distances are all approximations and are to be taken as such.
Disclaimer:
This information is provided for general information purposes only and is based on information provided by the Seller and may be subject to change. No warranty or representation is made as to its accuracy and interested parties should place no reliance on it and should make their own independent enquiries.
Email a friend
You must be logged in and have a verified email address to use this feature.
Call Agent
-
Aaron LaurieThe Agency Perth





































