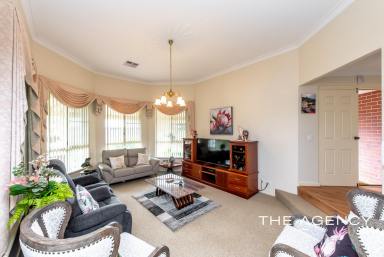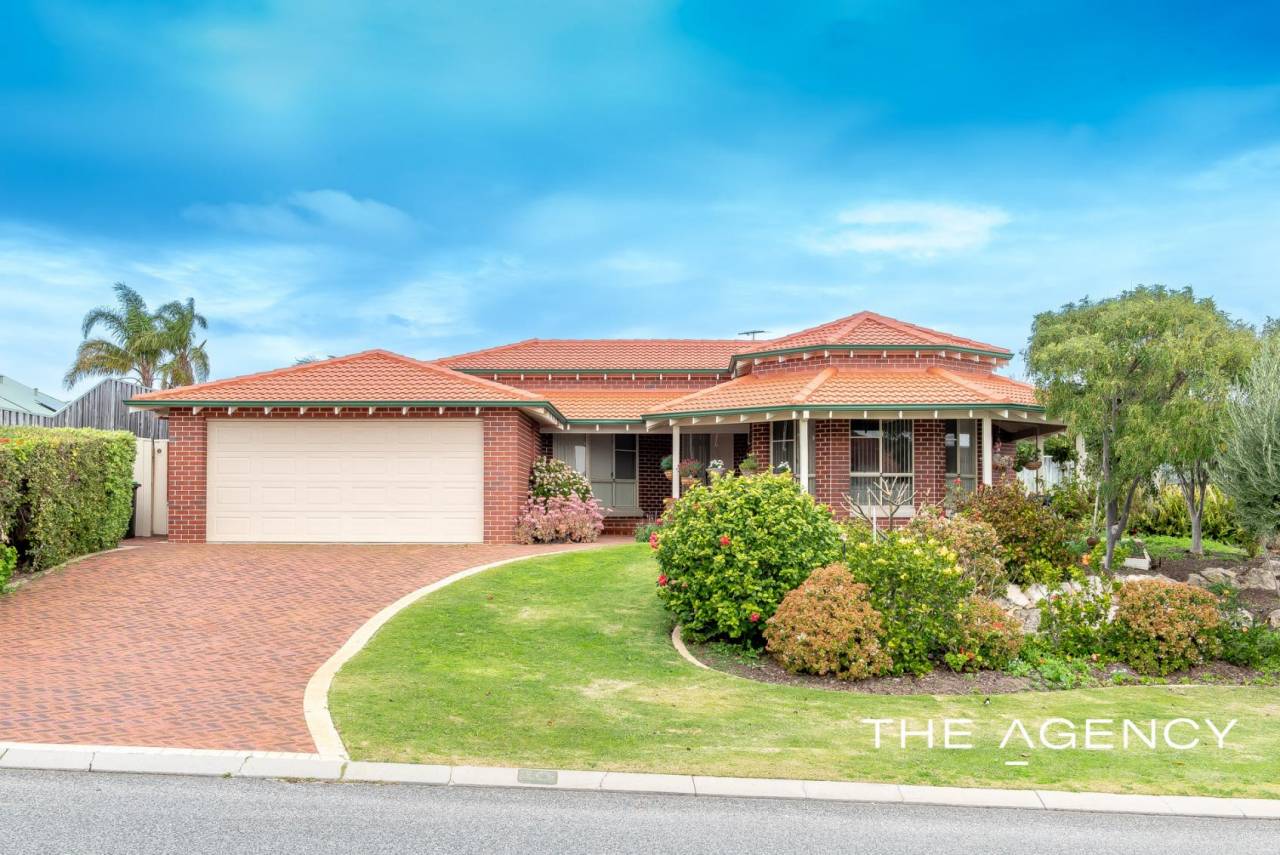10 Meruka Retreat Hillarys WA 6025
Sold $1,500,000
- Property Type House
- Land area approx 802.00sqm
- Region Perth
- Locality Joondalup
- Ensuite 1
- Garages 2
- Toilets 2
Tranquil Contemporary Comfort
A serene cul-de-sac setting in a sought-after pocket of Hillarys is where you will discover this elegant 3 bedroom 2 bathroom home, with an additional 4th bedroom or home office, splendidly situated on an elevated block that largely encourages low-maintenance family living on the coast.
A breezy wraparound entry verandah makes an instant first impression, whilst a sunken and carpeted front lounge is reserved for those special occasions, is overlooked by the carpeted formal-dining room and is graced by soaring high ceilings, a decorative ceiling rose and a gas bayonet to help counter the winter chill.
The study is also carpeted, as is the massive adjacent master-bedroom suite – comprising of a ceiling fan, a walk-in wardrobe, direct access out to the alfresco and a private ensuite bathroom with a shower, heat lamps, a vanity, under-bench storage and access through to a two-way powder room.
A central and functional open-plan family, meals and kitchen area doubles as the heart and soul of the floor plan with its own gas bayonet, a ceiling fan, a built-in bar, a built-in media/television nook and seamless outdoor access – to both an intimate side garden courtyard and connecting pitched and flat patio-entertaining spaces, with the latter benefitting from remote-controlled café/shade blinds for protection from the elements.
The kitchen itself is stylishly finished with sleek stone bench tops, double sinks, a walk-in pantry, a stainless-steel range hood, a stainless-steel five-burner gas cooktop, a Westinghouse oven/grill and a Häfele dishwasher.
The separate minor sleeping quarters are made up of two large carpeted spare bedrooms with their own built-in robes, a practical main family bathroom with a shower, separate bathtub and generous proportions, a separate second toilet, a double linen press and a separate laundry with a double linen/broom cupboard of its own, under-bench storage options and access to the rear for drying.
Back outside, the spacious backyard is dominated by paving, trees and plenty of shade, also playing host to a garden shed in the corner – the safest place for all of your important tools and toys.
Stroll around the corner to multiple bus stops, Hillarys Shopping Centre and the gorgeous family-friendly Mawson Park, with the likes of Hillarys Boat Harbour, the new Hillarys Beach Club, glorious swimming beaches, Hillarys Primary School, cafes, restaurants, medical facilities, St Mark's Anglican Community School, more shopping at Westfield Whitford City, Sacred Heart College in neighbouring Sorrento, additional public transport at Whitfords Station and the freeway all conveniently located – and in very close proximity to your front door. If the simple life is what you seek, then this charming haven is definitely the one for you!
Other features include, but are not limited to:
• Double-door entrance
• Easy-care timber-look floors to the main living space
• Solar-power panels
• Daikin ducted reverse-cycle air-conditioning system
• Feature ceiling cornices
• Skirting boards
• Gas hot-water system
• Colourful established gardens
• Various rear fruit trees – including a lemon tree
• Reticulation
• Remote-controlled double lock-up garage with its own storeroom/workshop
• Side access
Disclaimer:
This information is provided for general information purposes only and is based on information provided by the Seller and may be subject to change. No warranty or representation is made as to its accuracy and interested parties should place no reliance on it and should make their own independent enquiries.
Email a friend
You must be logged in and have a verified email address to use this feature.
Call Agent
-
Lisa BarhamThe Agency Perth






























