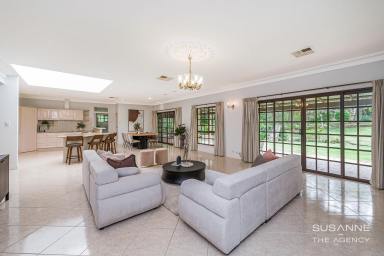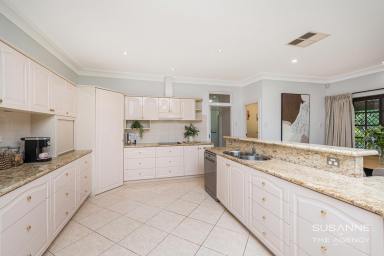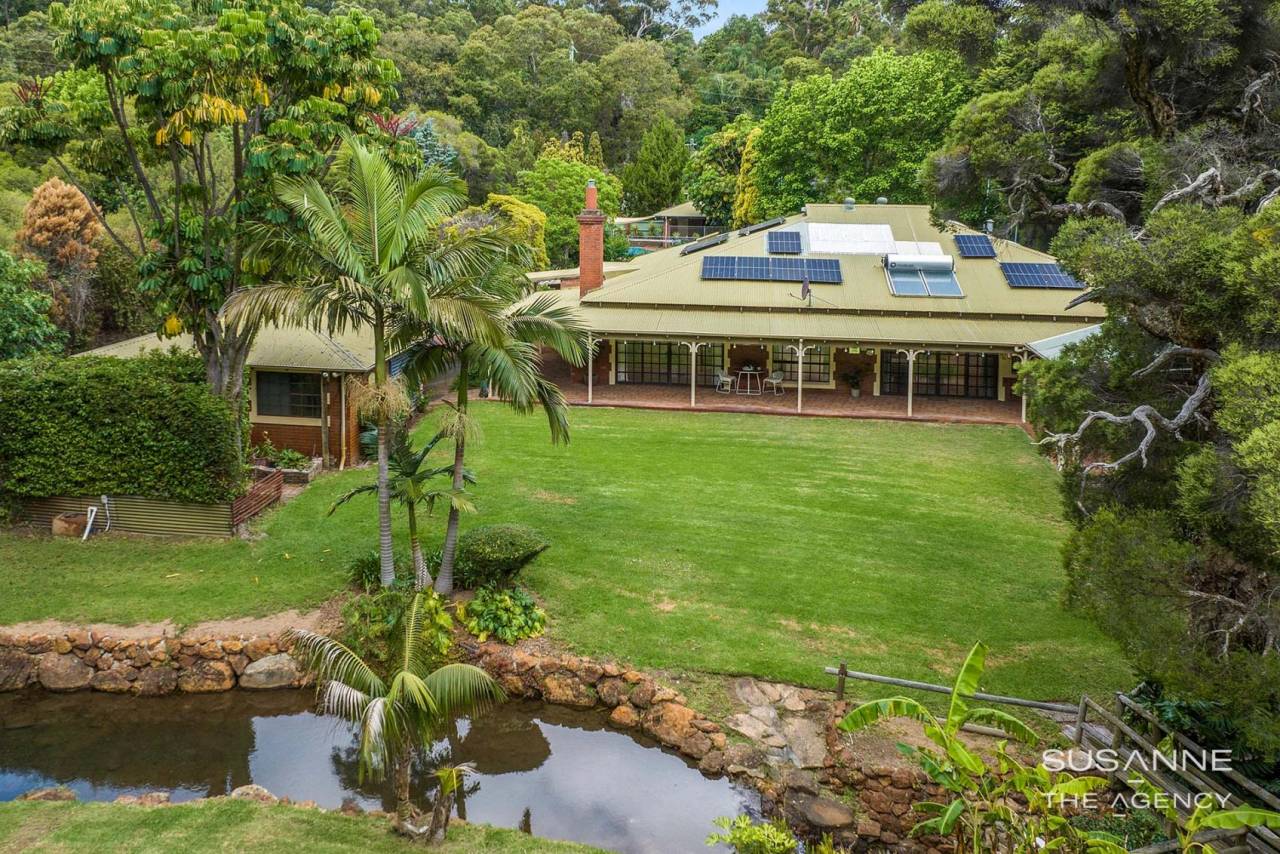120 Orange Valley Road Kalamunda WA 6076
For Sale From $1,850,000
- Property Type House
- Land area approx 5152.00sqm
- Floor area approx 754sqm
- Region Perth
- Locality Kalamunda
- Carports 4
- Ensuite 1
- Garages 2
- Toilets 4
Grand Orange Valley Estate: Serenity and Sophistication
Situated in the prestigious and tightly held Orange Valley precinct of Kalamunda, this magnificent estate promises an exceptional Perth Hills lifestyle. The sprawling 5152 sqm block, with Whistlepipe Creek meandering through the grounds year-round, boasts expansive lawns, beautifully landscaped gardens, a sparkling pool and full sized tennis court offering a serene setting, and abundant opportunities for relaxation and recreation.
Tucked away from the road, the classic residence exudes an unparalleled blend of elegance, charm, and space seamlessly combining comfort and class to create a substantial family retreat. High ceilings and decorative cornicing add to the sense of stateliness throughout the property whilst French windows and doors lend warm character to the home. The thoughtfully designed floorplan offers the perfect balance of practicality and functionality, providing an ideal setting for both everyday family living and entertaining.
An expansive open-plan kitchen, dining, and living area offers panoramic views of the lush gardens and tranquil creek. The kitchen is chef's delight, featuring granite benchtops, electric oven and cooktop, dishwasher, and a generous storage including a walk-in pantry. This space flows seamlessly onto wide verandahs and a generous outdoor entertaining area, perfect for hosting gatherings amidst the picturesque surroundings. A separate lounge/games room provides additional space for leisure activities or relaxation, catering to the needs of all family members.
The residence offers a generous master suite thoughtfully positioned for privacy, featuring two walk-in robes and an ensuite with a separate bath and shower. The additional queen-sized bedrooms share a well-appointed family bathroom equipped with a shower, bath, and double vanity, ensuring comfort for the whole family. An office with a built-in desk and garden views provides a quiet workspace, while an underground cellar accessible from within the home, along with two walk-in cupboards ensure convenient storage options.
The outdoor amenities are equally impressive, featuring a sparkling saltwater swimming pool accompanied by a pool house that includes a large outdoor entertaining area and his-and-hers changerooms with showers and toilets. A full-sized tennis court with overhead lighting caters to sports enthusiasts.
A powered workshop with roller door entry and double carport provides ample space for projects and storage. An extra double carport is perfect for boat, caravan, or trailer storage. The property also includes a garden shed and an elevated kids' cubby house, ensuring entertainment for all ages.
Property Features:
• 5152 sqm block
• Solid brick and tin residence
• 4 bedroom, 2 bathrooms plus powder room
• Open plan kitchen/dining/living
• Huge separate lounge/games room
• Kitchen featuring granite benchtops, electric oven and cook top, dishwasher, walk in pantry
• Generous master suite complete 2 walk in wardrobes and ensuite with separate bath and shower,
• Family bathroom with shower and bath double vanity
• Office with built in desk and garden views
• Large laundry with stone benchtops, extensive storage, separate toilet and access to outside
• Underground cellar with entry from inside home
• Extensive storage including 2 walk-in cupboards and in roof storage
• Separate powder room
• Sparking salt-water swimming pool
• Pool house with expansive outdoor entertaining area and his and hers changerooms with shower and toilet
• Full sized tennis/sports court with overhead lighting
• Electric fireplace in living and gas bayonet
• Ducted reverse cycle Daikon air conditioning
• Solar panels and solar hot water system
• Remote electric front gates
• Security alarm system
• Automatic reliculated gardens
• Fruit trees including mulberry, orange, lemon, apple, plum, fig, peach, nectarine, strawberry guava
• Powered garage/workshop with roller door entry and double carport
• Additional double carport, perfect for boat, caravan or trailer storage
• Garden shed
• Elevated kids cubby house
Nestled in one of Kalamunda's most sought-after locations, renowned for its tree-lined streets and irreplaceable valley ambiance, this estate perfectly suited for those seeking and the ultimate Perth Hills living experience.
A home where quality and sophistication are evident in every detail, must be seen to be fully appreciated. For more information or to schedule a viewing, please call Susanne Broido at 0499 770 237. test
Disclaimer:
This information is provided for general information purposes only and is based on information provided by the Seller and may be subject to change. No warranty or representation is made as to its accuracy and interested parties should place no reliance on it and should make their own independent enquiries.
Email a friend
You must be logged in and have a verified email address to use this feature.
Call Agent
-
Susanne BroidoThe Agency Perth






































