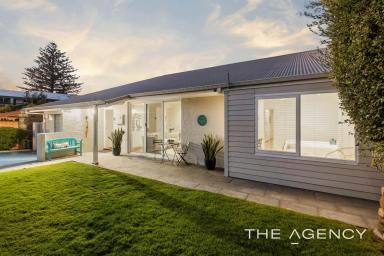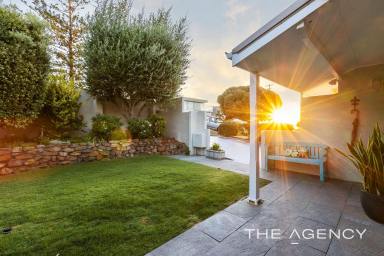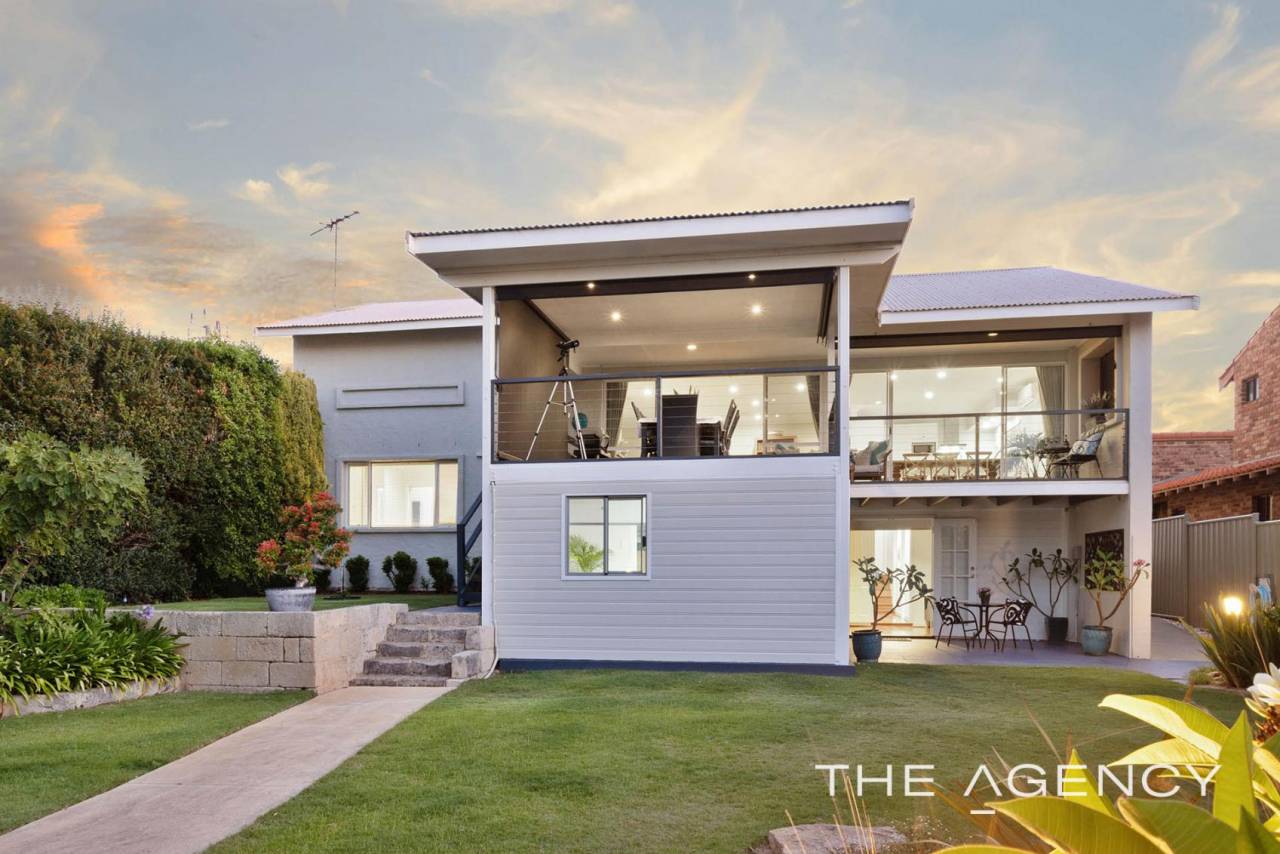13 Ada Street Watermans Bay WA 6020
Sold $3,300,000
Live the Coastal Dream!
For more information including a detailed Property Information Pack - Contact: Jason Jowett
Nestled only steps away from the sun-kissed sands of the spectacular Watermans Bay lies this charmingly-spacious 4 bedroom 3 bathroom family residence, proudly perched on a generous 1,022sqm parcel with exciting subdivision potential.
Exuding elegance and character and offering stunning ocean views that will leave you breathless, this special abode truly does have something for everybody. Step inside to discover an interior that is flooded with natural light, enhanced by warming timber floorboards and soaring high ceilings.
Entertaining becomes a joyous affair within the spacious living areas, seamlessly blending indoor-outdoor living whilst overlooking a massive north-facing backyard with majestic peppermint trees and lush green lawn, as far as the eye can see. Also at the rear of the property are a huge workshop shed (with plumbing, power and air-conditioning) and two connecting storerooms. A future swimming pool definitely wouldn't look out of place here either, if you don't decide to follow the path of development right away.
Back inside, a welcoming family/lounge room downstairs is virtually split into two and plays host to built-in shelving. There is a study off the second bedroom, with the second, third and master bedrooms all with their own built-in wardrobes. The master suite at the back of the house has its own private ensuite with a shower, toilet and vanity.
7 steps down at ground level is a large comfortable multi-purpose room that can be whatever you want it to be (a fourth bedroom, a teenager's retreat, a movie theatre…) and, via double doors, opens out to a back patio/retreat with an outlook to the garden. Adjacent to the patio is a versatile studio – with a large bench top – that can also be anything from a “man cave” to a handy art-and-craft space or a kid's playroom.
Upstairs and off the spacious open-plan living, sitting/dining and kitchen area sits an expansive balcony entertaining deck that invites you to soak in the awe-inspiring sea vista and magical evening sunsets in the distance, while ample room for the young ones to frolic and play – both inside and out – ensures endless laughter and memories. The modern kitchen itself oozes class in the form of quality bench tops, Hamptons-style cabinetry, a microwave nook, a sleek white Bosch dishwasher, separate oven and excellent stainless-steel range-hood and gas-cooktop appliances.
Set on a sprawling double block amidst beautiful beaches, playgrounds for the kids and with the pristine “Class A” Star Swamp Bushland Reserve and its picturesque walking trails just a stroll away, this unique home embodies the pinnacle of a relaxed coastal lifestyle. The buzzing Flora Terrace café and restaurant strip can also be found around the corner, along with bus stops, gorgeous Braden Park, Marmion Village Shopping Centre and Marmion Primary School.
The Marmion Angling and Aquatic Club, the ever-popular Little Bay, Sorrento Quay, the magnificent Hillarys Boat Harbour, Trigg Point, public and private golf courses, community sporting facilities, major shopping centres (including the new-look Karrinyup precinct), Sacred Heart College and other top schools are also nearby and very much within arm's reach of this residence's commanding position. This, ladies and gentlemen, is the chance to live your dream — where every day feels like a holiday, in paradise!
Other features include, but are not limited to:
• Front-porch access from the ground-floor lounge room
• High 2.7-metre (approx.) ceilings downstairs
• Carpeted upstairs living/sitting/dining area – with split-system air-conditioning
• Updated bathrooms
• Outdoor access from the laundry, for drying
• Double-door hallway linen press downstairs
• Weather screens to the upstairs deck area, for protection from the elements
• Split-system air-conditioning and a ceiling fan to the master suite
• Minor-bedroom ceiling fans
• Split-system air-conditioning to the multi-purpose room/4th bedroom downstairs
• Security-alarm system
• Foxtel connectivity
• Reticulation on a bore
• Huge under-house storage area
• Potential to build in the expansive attic – with detailed plans available
• Single remote-controlled lock-up garage – with a decent three-metre-high (approx.)
ceiling and internal shopper's entry via the laundry
• Driveway parking for 2 cars
• Side-access gate
• Generous 17.7-metre (approx.) frontage
• Underground power
• 1,022sqm block - with sub-division planning approval in place
• Private back and front gardens
Disclaimer:
This information is provided for general information purposes only and is based on information provided by the Seller and may be subject to change. No warranty or representation is made as to its accuracy and interested parties should place no reliance on it and should make their own independent enquiries.
Email a friend
You must be logged in and have a verified email address to use this feature.
Call Agent
-
Jason JowettThe Agency Perth






































