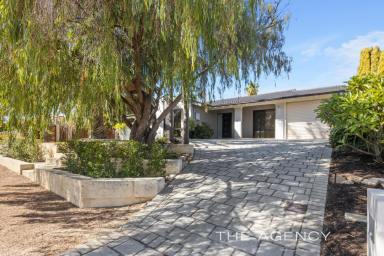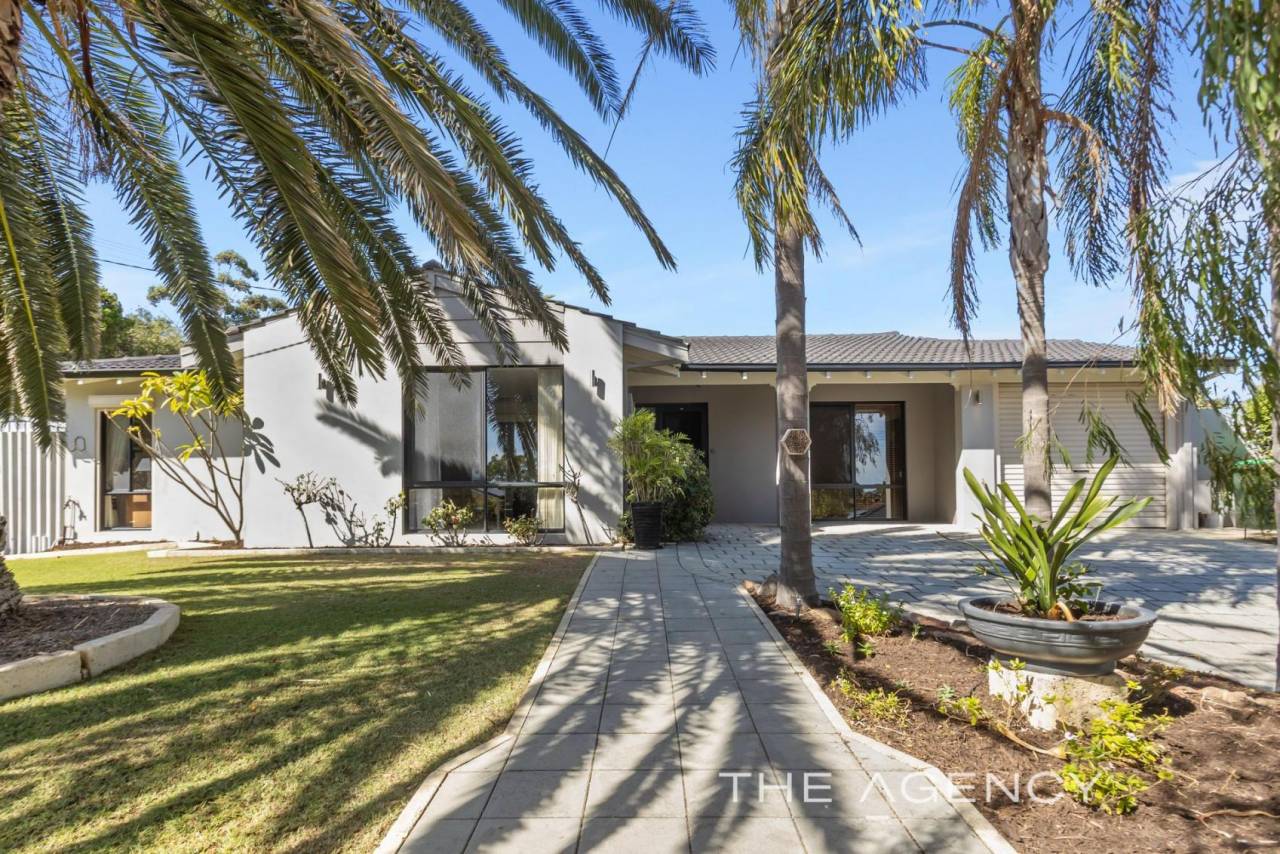14 Fitzpatrick Way Padbury WA 6025
Sold $1,065,000
UNDER OFFER BY JARROD O'NEIL
Sitting pretty and proudly on a prime elevated corner block that shares one of its frontages with an intimate cul-de-sac locale, this impressive 3 bedroom, 1 bathroom (plus study/4th bedroom) home has been cleverly designed, extended and renovated for stylish living and memorable gatherings.
A lush front-yard-lawn area is shaded by the swaying palm trees and even plays host to a hidden tree-house deck for the kids to let their imaginations run wild on. At the rear, a fabulous timber-lined outdoor alfresco-entertaining area is complemented by a built-in corner bar/kitchenette with storage and precedes a huge backyard setting that is largely-paved and leaves more than enough room for a future swimming pool or spa, if you are that way inclined. There is even extra space to sit, relax and entertain under a viny pergola, with high gardens also privately protecting a secure trailer-parking bay that can be accessed via a side gate, off Dawes Court.
Internally, a carpeted study to the right of entry is decent in size and sits opposite a spacious and carpeted formal front lounge room. The massive open-plan family, dining and kitchen area is somewhat of a functional hub of the house, with bi-fold doors seamlessly extending it out to the alfresco and yard. The family room is warmed by gleaming wooden floorboards and a gas bayonet, whilst also featuring split-system air-conditioning and built-in wine and display storage.
The impeccably-revamped kitchen oozes modern class in the form of sleek granite bench tops, double sinks, a microwave nook, a step-in corner pantry, an integrated range hood, a stainless-steel Westinghouse gas cooktop, a stainless-steel Freestyle fan-forced oven/grill of the same brand and a stainless-steel Siemens dishwasher.
Headlining the separate sleeping quarters is a commodious master bedroom with split-system air-conditioning, a ceiling fan, electric security roller shutters for peace of mind and separate “his and hers” full-height double-door built-in wardrobes. The practical over-sized bathroom comprises of a shower, a separate bathtub, new twin-vanity basins, under-bench storage, heat lamps and a double linen press.
Imagine living within a stone's throw of beautiful Brisbane Park, as well as a plethora of other picturesque local parklands, Padbury Catholic Primary School, Padbury Primary School, bus stops and supermarket and medical/veterinary facilities at Padbury Shopping Centre. Pristine Hepburn Heights Conservation Area bushland, Whitfords Train Station, the freeway, Hillarys Boat Harbour, the new Hillarys Beach Club, glorious swimming beaches, more shopping at Westfield Whitford City and other fantastic schools – including Sacred Heart College and St Mark's Anglican Community School – are also nestled nearby, for family living convenience. Talk about a perfect position!
Other features include, but are not limited to;
- Verandah entrance
- Carpeted bedrooms
- Large 2nd/3rd bedrooms with ceiling fans and roller shutters
- 2nd bedroom with full-height double-door built-in robes
- 3rd bedroom with three doors of full-height BIR's
- Updated laundry off the kitchen – with storage and a shopper's entry door, via the carport
- Separate toilet
- New windows throughout (except for the bathroom)
- Ducted air-conditioning
- Feature timber skirting boards
- External power points
- Security doors and screens
- Gas hot-water system
- Reticulation
- Low-maintenance gardens – inclusive of fruit trees (plum, mango, lemon, lime, orange and apple trees)
- Side patio/under-cover drying courtyard – adjacent to one of two (2) garden sheds
- Raked single lock-up carport – with a roller door, entry to the second garden shed and access to the rear of the property
- Extra front-verge parking space
- Large 690sqm (approx.) corner block
This one truly is the corner home you have been waiting for – standing tall, above the rest!
For further information, please contact Jarrod O'Neil on 0411 103 617.
Disclaimer:
This information is provided for general information purposes only and is based on information provided by the Seller and may be subject to change. No warranty or representation is made as to its accuracy and interested parties should place no reliance on it and should make their own independent enquiries.
Email a friend
You must be logged in and have a verified email address to use this feature.
Call Agent
-
Jarrod O'NeilThe Agency Perth



































