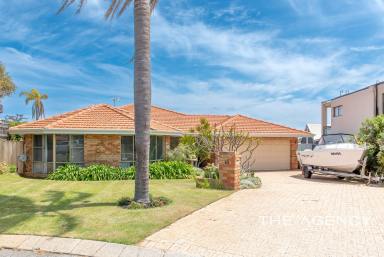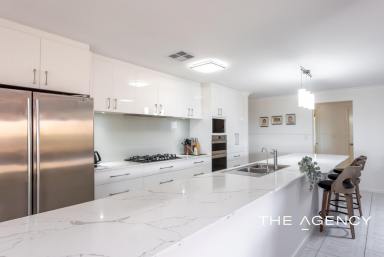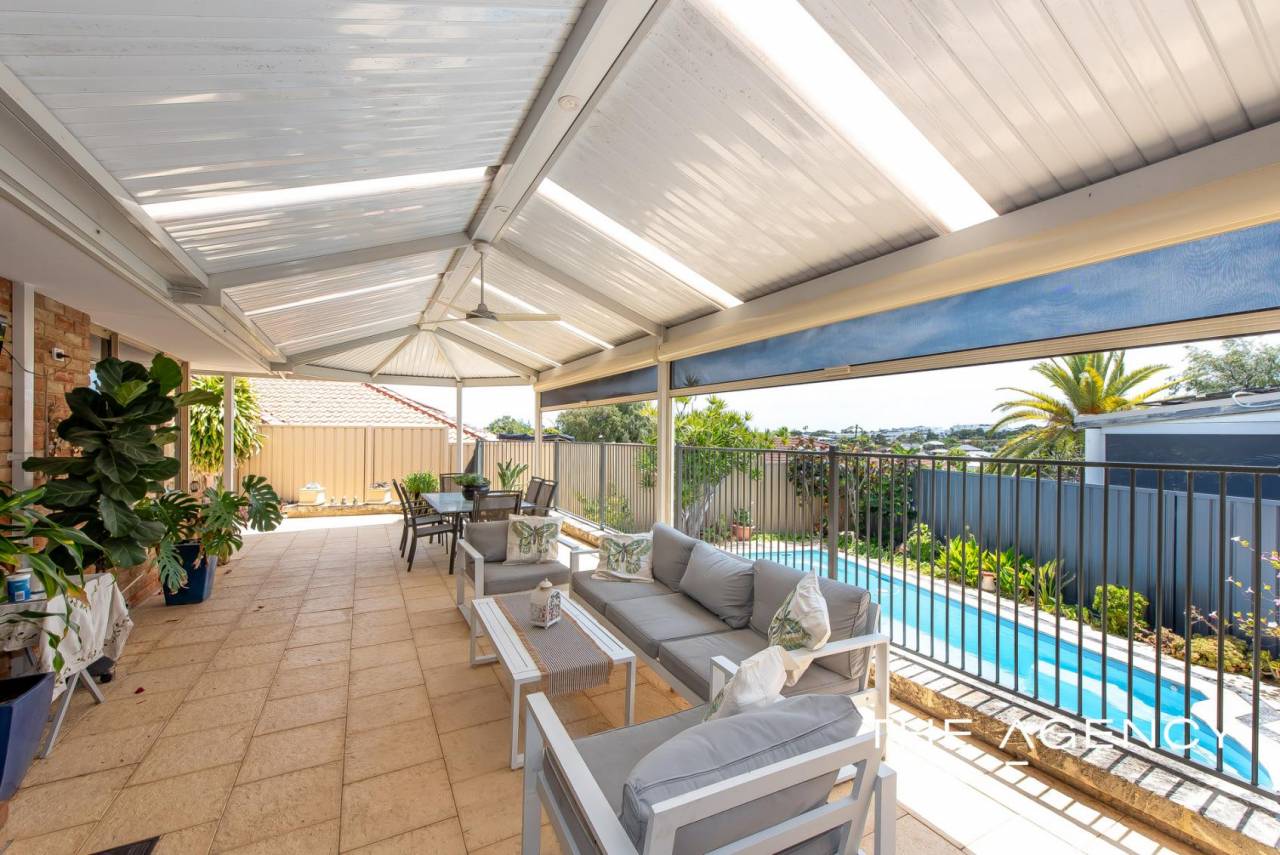16 Bascombe Rise Hillarys WA 6025
Sold
- Property Type House
- Land area approx 802.00sqm
- Region Perth
- Locality Joondalup
- Ensuite 1
- Garages 2
- Toilets 2
- Uncovered Carspaces 1
Tranquil Family Comfort!
Nestled at the end of a whisper-quiet cul-de-sac setting where picturesque lakeside Mawson Park sits just around the corner, this quality 5 bedroom 2 bathroom home with attractive street appeal is fantastic in its functionality and flexibility, offering the perfect blend of original charm and modern style when it comes to comfortable family living and entertaining.
Impressively renovated throughout, the residence is a testament to its current owners' love and appreciation, having cherished making happy memories here, no matter what the occasion. The headline act is a shimmering below-ground swimming pool with space right beside it for lazing around under the summer sun – all so pleasantly overlooked by a fantastic wraparound patio area with a pitched ceiling, a fan and delightful north-facing tree-lined views to savour. Also outside are a small rear patio deck – with a range hood – for barbecues, a tranquil Koi pond, a large garden shed and three raised vegetable-garden beds that the green-thumbs of this world will no doubt take full advantage of.
Inside and beyond a double-door portico entrance sit a sunken front lounge, overlooked by the formal dining room on the other side of the foyer. Also near the entry are a study – or nursery – and an adjacent master-bedroom suite that is spacious in size and features a ceiling fan, lovely front-garden views to wake up to, a walk-in wardrobe and a semi-ensuite bathroom with a shower, separate bathtub, a heated towel rack, twin “his and hers” stone-vanity basins and access through to the two-way powder room.
The closing of a single central door shuts off the breezy open-plan family, meals and kitchen area from the formal and master zones, with direct alfresco access an added bonus. The impeccably-revamped kitchen itself is huge and boasts funky pendant light fittings, a breakfast bar for quick bites, sparkling Q-Stone bench tops, a bar/coffee nook with storage and a fridge recess, glass splashbacks, double sinks, a water-filter tap, a microwave nook, an integrated range hood, a five-burner Euro gas cooktop, a stainless-steel Smeg double oven/grill and a stainless-steel dishwasher.
The sunken games room down below is graced by character brickwork, high raked ceilings with Jarrah beams, split-system air-conditioning, a corner gas log-fire heater and re-sanded and re-sealed Western Australian Blackbutt wooden floorboards, essentially tripling personal living options along the way.
The separate minor sleeping quarters are made up of four spare bedrooms with built-in robes, an updated laundry and a fully-tiled and modernised main family bathroom with a bubbling spa bath, a separate rain/hose shower, heat lamps and a sleek granite vanity. Out front, there is ample driveway parking space – plus a separate designated boat, caravan or trailer bay on the other side of the yard.
Stroll leisurely to other sprawling local parklands, glorious Whitfords Beach, fishing at Pinnaroo Point and even the new Hillarys Beach Club from here, with more amazing beaches surrounding the buzzing Hillarys Boat Harbour precinct also easily accessible. Also nearby are Hillarys Primary School, Hillarys Shopping Centre, Westfield Whitford City Shopping Centre, St Mark's Anglican Community School, Duncraig Senior High School, wonderful community sporting facilities, cafes, restaurants, Sorrento Quay, multiple bus stops, the freeway and both the Greenwood and Whitfords Train Stations, for good measure. What a magnificent place to live – and to bring up your family, for many years to come!
Other features include, but are not limited to:
• Low-maintenance timber-look flooring
• Tiled entry foyer – with built-in and walk-in linen presses
• Ceiling fans in the 2nd, 3rd and 5th bedrooms
• 2nd and 5th bedrooms with BIR's
• 3rd bedroom with a double BIR
• Versatile 4th bedroom – or activity/play room – with a BIR of its own
• Revamped laundry with a stone bench top, a double linen press, shaker-style under-bench and over-head storage cupboards and external access to the side drying courtyard
• Separate fully-tiled 2nd toilet
• New ducted reverse-cycle air-conditioning system
• Outdoor power points
• Security doors
• Provisions for future pool heating, currently in place
• Gas hot-water system
• Shared-bore reticulation
• Skirting boards
• Front-yard-lawn area
• Huge remote-controlled double lock-up garage – with shelves, storage space, internal shopper's entry via the kitchen and patio access
• Side garden shed
• Gated side access
• Large family-sized 802sqm (approx.) block
Disclaimer:
This information is provided for general information purposes only and is based on information provided by the Seller and may be subject to change. No warranty or representation is made as to its accuracy and interested parties should place no reliance on it and should make their own independent enquiries.
Email a friend
You must be logged in and have a verified email address to use this feature.
Call Agent
-
Lisa BarhamThe Agency Perth





































