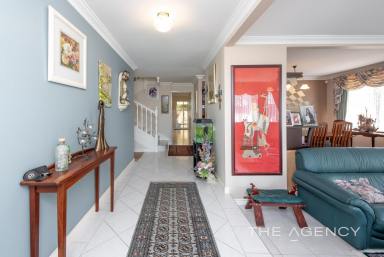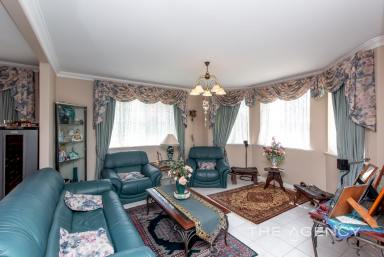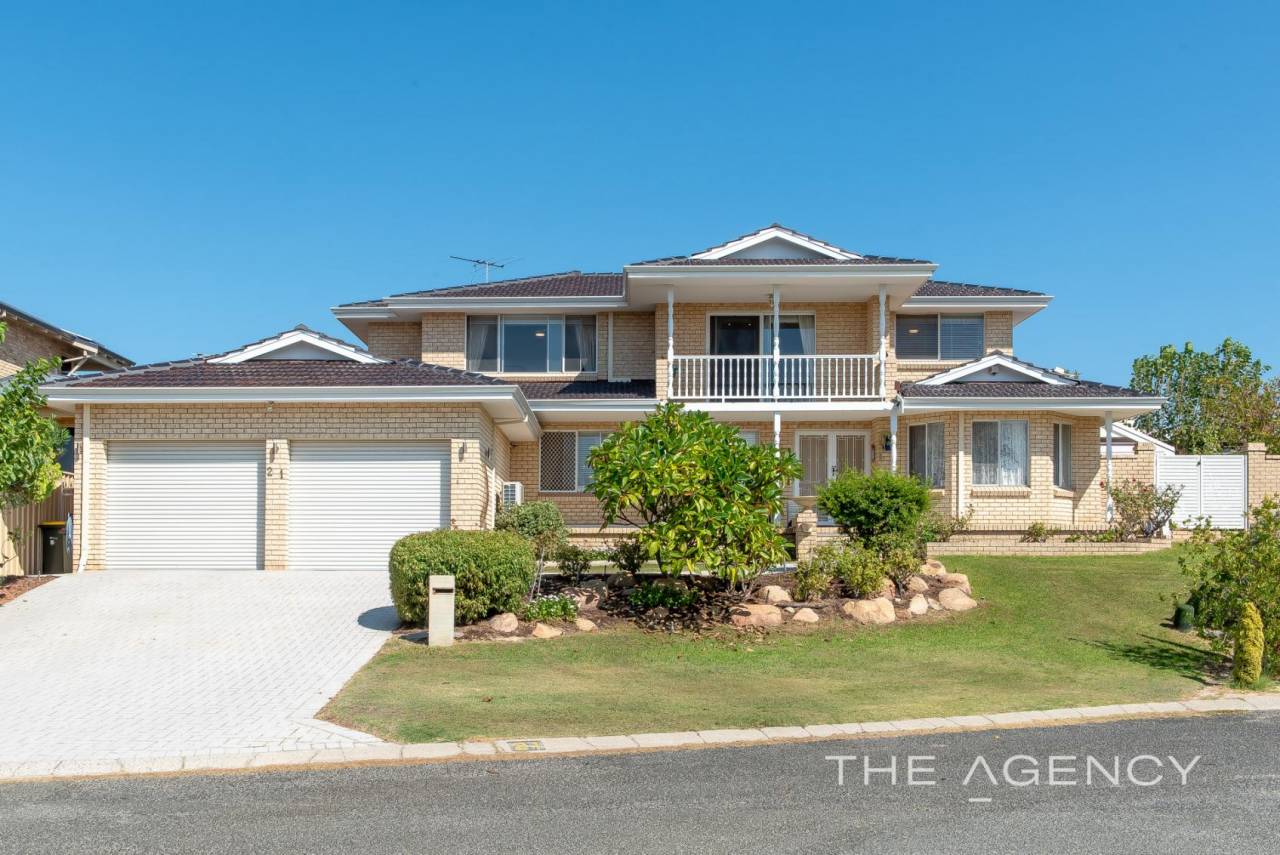21 Bascombe Rise Hillarys WA 6025
Sold $1,675,000
- Property Type House
- Land area approx 850.00sqm
- Region Perth
- Locality Joondalup
- Toilets 2
- Garages 2
- Ensuite 1
Big, Bold and Beautiful!
Nestled in cul-de-sac tranquillity and just around the corner from picturesque lakeside Mawson Park sits this commanding presence of a 5 bedroom 2 bathroom two-storey family home, perched on a massive elevated block with living and entertainment options aplenty – all complemented by scope to add your own personal modern touches throughout, where you see fit.
There are splendid tree-lined inland views from your entry verandah, with a large covered upstairs balcony also benefitting from stunning 180-degree panoramic nature vistas, as well as magical sunrises – every single morning. The latter can be accessed from the huge parents' retreat – a fantastic fourth living room with a gas bayonet for heating. To one side of it, a spacious and flexible fifth bedroom, nursery or home office (with a ceiling fan) can be found. To the other, the commodious master suite comprises of a walk-in wardrobe, its own fan, a split-system air-conditioning unit, its own slice of the valley outlook and a sublime fully-tiled ensuite bathroom – shower, separate bathtub, vanity, two-way powder-room access and all.
Downstairs, all of the living zones are tiled – including a sunken formal lounge off the tiled double-door entry foyer that is overlooked by the formal dining room. There are delightful views from the lounge-room window too, for good measure.
A spacious open-plan family, meals and kitchen area is where most of your casual time will be spent and features soaring high ceilings, as well as a gas bayonet for winter heating. The kitchen itself is a nice and functional space, playing host to sleek dark Caesar Stone bench tops, glass splashbacks, a walk-in corner pantry, a microwave nook, deep soft-closing drawers, double sinks, an appliance cupboard, endless power points, a Westinghouse range hood, a stainless-steel IAG five-burner gas cooktop, double Electrolux ovens and a Miele dishwasher.
The games room off here is huge and can be whatever you want it to be – also servicing the minor sleeping quarters, where all three carpeted spare bedrooms boast built-in double robes, ceiling fans and their own split-system air-conditioning units. They are also serviced by a powder room and a fully-tiled main family bathroom that caters for everybody's individual needs with its shower and separate bathtub.
The separate laundry has storage and access out to a vast side drying courtyard, with double wash troughs and a back door leading to and from the triple lock-up garage. Off the family room, a terrific rear patio encourages year-round outdoor entertaining, right beside a trickling water feature. The connecting alfresco provides generous extra space, as well as feature down lights, café/shade blinds for protection from the elements and a gas bayonet for barbecues.
Two paved courtyards are ideal for further entertaining, as is a second external gas bayonet. There is also a secure backyard-lawn area too, that the kids and pets will definitely appreciate.
Stroll to other lush local parklands – including nearby James Cook Park – from here, as well as bus stops, St Mark's Anglican Community School and wonderful Westfield Whitford City Shopping Centre. Even local restaurants and top-tier medical facilities are just a stone's throw away, too.
Pristine beaches and all of the action at family-friendly Hillarys Boat Harbour are in close proximity as well, as are the new Hillarys Beach Club and further education at Duncraig Senior High School, Sacred Heart College and Hillarys Primary School. Throw in a close proximity to Hillarys Shopping Centre, Whitfords Train Station and the freeway and you pretty much have coastal convenience bundled up in one complete family package.
Dominating in all the right ways, this special home offers stature, style and serious space. The high ground has never looked better!
Other features include, but are not limited to:
• Solid brick-and-tile construction
• Three-phase power
• Low-maintenance timber-look flooring to all upstairs rooms
• Under-stair storeroom – with a safe
• Double linen press on the ground level
• Solar power-panel system – with two (2) inverters
• Ducted-evaporative air-conditioning
• Four (4) CCTV security cameras – with remote Wi-Fi controls
• Security-alarm system – with a panic switch in the master suite
• Remote-controlled ceiling fans throughout
• Feature ceiling cornices
• Feature skirting boards
• Insulation
• NBN internet connectivity
• Outdoor power points
• Security doors and screens
• Gas hot-water system
• Full bore reticulation – with remote Wi-Fi controls
• Easy-care gardens
• Side garden shed
• Enormous remote-controlled lock-up three-car garage with high raked ceilings and ample power points
• Single and double side-access gates
• Huge 850sqm (approx.) block – with ample driveway parking space
• Built in 1995 (approx.)
Disclaimer:
This information is provided for general information purposes only and is based on information provided by the Seller and may be subject to change. No warranty or representation is made as to its accuracy and interested parties should place no reliance on it and should make their own independent enquiries.
Email a friend
You must be logged in and have a verified email address to use this feature.
Call Agent
-
Lisa BarhamThe Agency Perth






































