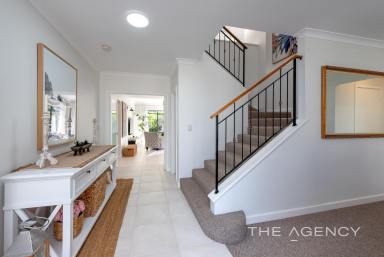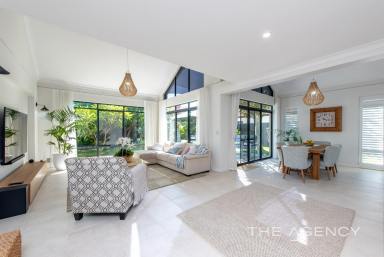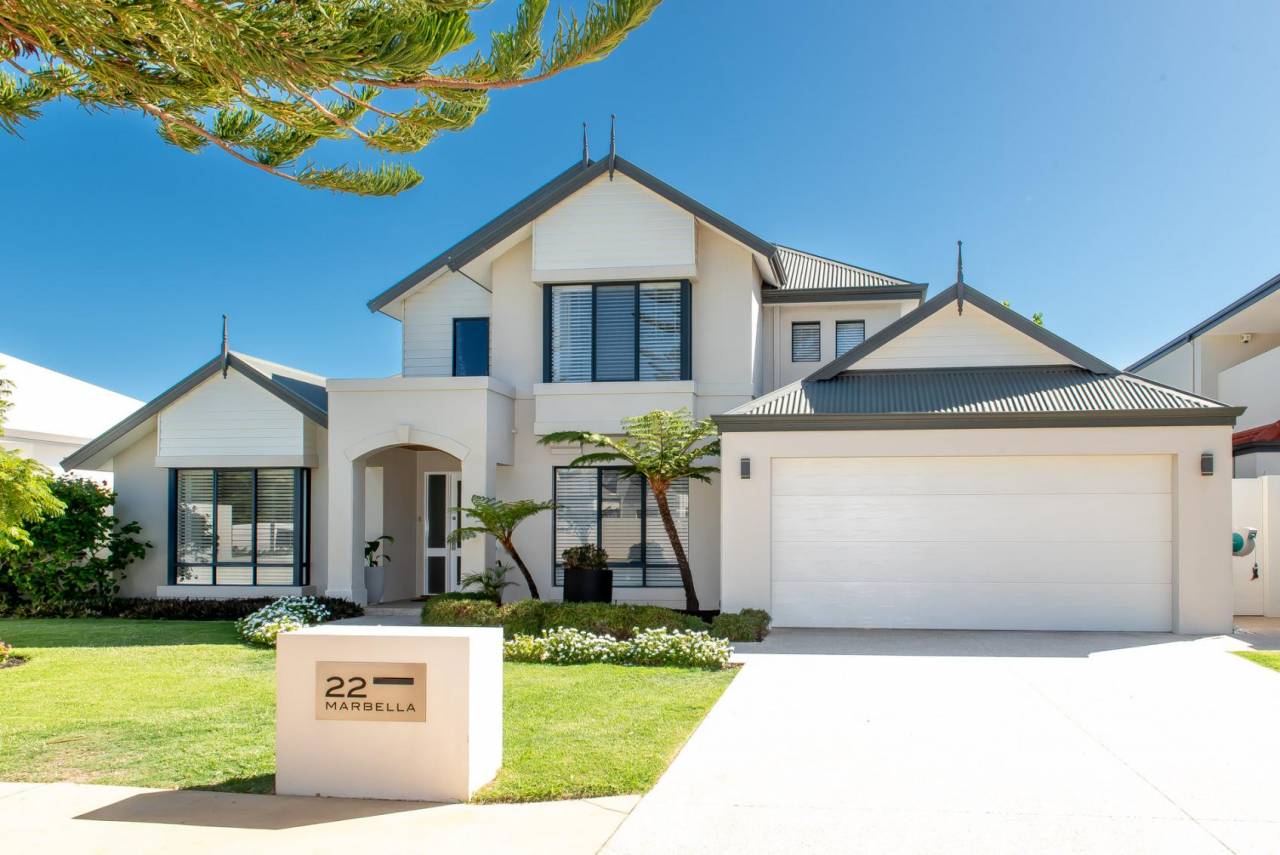22 Marbella Drive Hillarys WA 6025
Sold $2,020,000
- Property Type House
- Land area approx 609.00sqm
- Region Perth
- Locality Joondalup
- Ensuite 1
- Garages 2
- Toilets 2
When Coastal Elegance Meets Effortless Luxury!
This breathtaking 4 bedroom 2 bathroom “Harbour Rise” masterpiece stunningly overlooks the majestic treetops of Marbella Park and isn't just a place to live — it's a lifestyle upgrade.
A flawless combination of comfort, quality and relaxed vibes grace this breezy home beyond its charming timber-lined entry portico, making an unforgettable first impression.
The tiled foyer greets you with a sense of grandeur, flanked by a formal lounge room for intimate gatherings and a private home-office area, perfect for work or study, away from the daily hustle. Downstairs, space and style go hand in hand.
Queen-sized bedrooms (two with built-in double wardrobes) provide comfort for family and guests, while the huge fourth bedroom enjoys direct semi-ensuite access and splendid north-facing backyard views. The stylish main family bathroom has been beautifully revamped to feature a separate bathtub, shower and twin stone vanities that help reduce traffic at peak-hour. A modern laundry with ample storage and external access completes the picture, within this part of the functional layout.
Then comes the showstopper — a soaring open-plan family and dining area where natural light pours in through cathedral-style ceilings. Gas-bayonet heating keeps things nice and cosy, while an impeccably-revamped kitchen steals the scene with its sleek stone island bench tops, attractive subway-tile splashbacks, integrated lighting and premium Blanco (gas-cooktop and oven) and Asko (dishwasher) appliances. A computer nook adds a touch of convenience, but let's be honest — you'll be too busy soaking up the beauty around you.
Upstairs, the parents' retreat is nothing short of indulgent. Enjoy Juliet balcony views over the grand living zone down below, wake up to peaceful parkland vistas and revel in a king-sized master suite that boasts a lavish “his and hers” walk-in robe. The ensuite? Absolute luxury. Think rain shower, LED-lit mirrors, twin stone vanities and stylish tapware.
Step outside and the magic continues. Two separate exit points from the family room lead out to a sun-drenched open-air deck, shaded just enough for year-round enjoyment. A gazebo deck is your go-to for entertaining, while the sprawling backyard offers ample space for a future pool — plus two lush lawn areas for the kids and pets to play.
The location is simply unbeatable. Stroll to Harbour View Park's tennis courts and other neighbourhood parks and reserves, soak up the sun at Hillarys Boat Harbour or even the new Hillarys Beach Club and indulge in boutique coastal dining at hotspots such as Lot One Kitchen. Shopping at Westfield Whitford City and Hillarys Shopping Centre, top-rated schools (like St Mark's Anglican Community School, Duncraig Senior High School, Sacred Heart College, St Stephen's School and Hillarys Primary School), public transport and the freeway are all just minutes away too, making life here as effortless as it is luxurious.
Put your feet up, soak in the serenity and experience the coastal dream. This is family living at its absolute finest!
Other features include, but are not limited to:
• Bay window in the large front lounge room
• Integrated range hood in the kitchen
• Separate 2nd toilet downstairs
• Under-stair storage
• Remote-controlled double lock-up garage with a workshop/bench area, a painted floor, internal shopper's entry and access to the rear
• Solar-power panels
• Two (2) ducted and zoned reverse-cycle air-conditioning systems
• Quality wool carpets
• Feature LED down lights
• Venetian blinds throughout
• Feature skirting boards
• Three-phase power to the property
• Gas hot-water system
• Garden shed
• Lush green lawns
• Low-maintenance gardens
• Fully reticulated
• Side access
• 609sqm (approx.) block size
Disclaimer:
This information is provided for general information purposes only and is based on information provided by the Seller and may be subject to change. No warranty or representation is made as to its accuracy and interested parties should place no reliance on it and should make their own independent enquiries.
Email a friend
You must be logged in and have a verified email address to use this feature.
Call Agent
-
Lisa BarhamThe Agency Perth






































