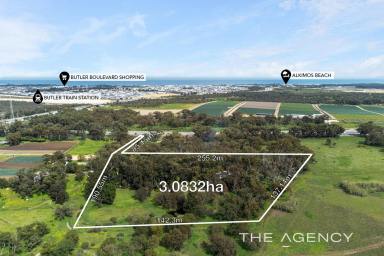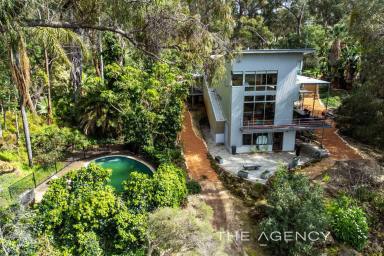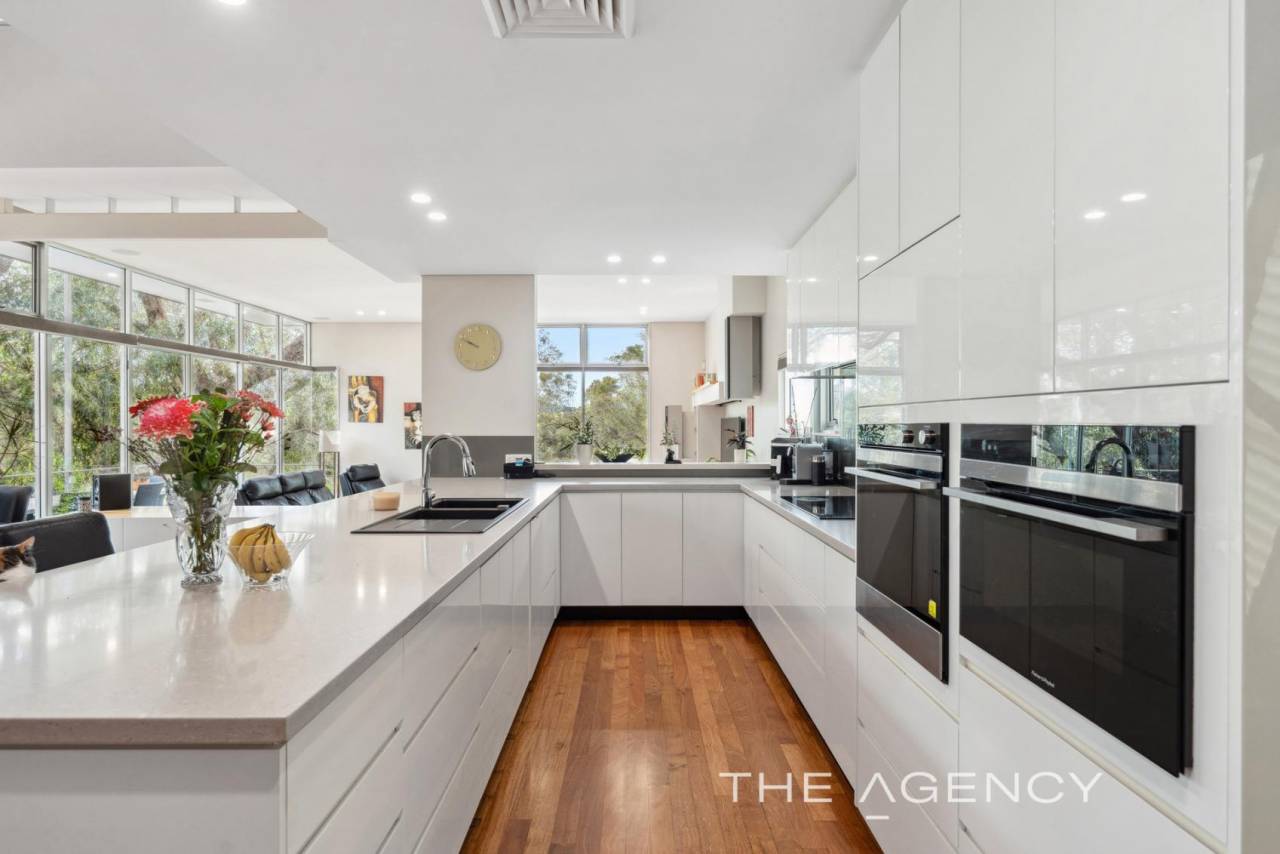22 Trajanovich Lane Carabooda WA 6033
Sold $1,912,000
- Property Type Acreage/Semi-rural
- Land area approx 3.10ha
- Floor area approx 308sqm
- Region Perth
- Locality Wanneroo
- Ensuite 2
- Garages 2
- Toilets 4
UNIQUE - NOTHING COMPARES WITH THIS MAGNIFICENT PROPERTY
Immersed within a lush bushland oasis, yet only minutes to the beach, this unique home sitting on 3.08 hectares (7.61 acres ) offers an unparalleled lifestyle! with surburbia on your doorstep.
Embracing all the design elements of mid century modernism, by architects Odden & Rodriquez, this individual residence, like no other...has a distinctly Margaret River vibe on the edge of Perth's northern coastal suburbs. Different, striking, creative....Grand Designs' Kevin McCloud would get very, very excited...
Wide verandahs, soaring windows, shadow lined ceilings, steel beams, clean lines, a skillion roof, hardwood timber floors, classic marble, Toodyay stone, and an open plan design are the hallmarks suffusing this multi level modernist home - at once striking, yet blending harmoniously within the green, natural bush environment.
Zoned Rural - Landscaped Enhancement Zone, the use of this block could be expanded to offer a multitude of uses subject to planning approval; a wedding reception centre, holiday accommodation, bed & breakfast, home business, yoga retreat, artist / craft studio. With the recent extension of the Mitchell freeway to Romeo Road, access to lifestyle conveniences and facilities are now on your doorstep with Marmion Ave and Alkimos shopping Centre only 3kms away. St James Anglican School is 3.6km. The newly completed Yanchep rail extension gives you the choice of Alkimos or Eglington stations - just minutes away.
THE HOME
Built on a gentle slope, the house occupies three levels, centred with a striking, solid Toodyay stone entry and timber pivot door accessed via a decked 'bridge' over a koi pond. The space is centred by an expansive open living / kitchen / dining area. On this level there's a fourth bedroom / office with built in storage, another powder room, impressive, working laundry and access to the garage built within the main house.
The state of the art, sleek white, engineered stone and timber veneer kitchen is fitted with double ovens, induction cooktop, concealed (huge!) walk in butlers' pantry, a vast breakfast bench, two drawer dishwasher and a large fridge recess. This kitchen, sleek and minimalist is not just for show...it's a work horse - perfect for the serious cook!
The vast, central living space is bordered by a magnificent wall of glass windows on two sides and framed by wide wrap around verandahs...it is from here the beautiful backdrop of majestic gums, lush greenery and lake views can be fully appreciated - simply breathtaking! While, the other end of this space is accented with a striking modernist fireplace housing a slow combustion log burner...perfect for those cozy winter nights.
On the lower level, discover another gigantic bedroom / teenage living space, with access to the garden terrace, its own ensuite, another bedroom and a multi purpose wine cellar / cool room / storage room.
A mezzanine level above contains the majestic master suite / retreat / office with a luxurious, modern ensuite with marble, blonde wood, spa bath and his and hers bespoke dressing rooms....with the dramatic floor to ceiling windows perched above the treetops.
THE STUDIO/STORE/SHED
And there's more!...this amazing space awaits YOU limited only by your imagination! A rustic stepped wide path leads to this quirky place! Offering a giant workshop / neat kitchen / a vast multi purpose living area / bathroom / a whimsical conservatory plus a rustic outdoor shower. This is ideal as a fun, separate living area for extended family, rent out as short or long stay accommodation, run a yoga retreat or simply develop and improve to suit your lifestyle subject to planning approval.
THE GROUNDS
A private driveway leads to the main residence, meandering through bush, trees, giant strelitzia,, native gladioli, lilies and an explosion (in springtime) of scented wildflowers. There's a large shed / workshop and an expanse of lush lawn big enough to accommodate a marquee (a wedding has been held here!). Discover a charming billabong style fenced swimming pool blending perfectly within the bush landscape, a pond, a cubby. Stunning bushland views and a beautiful lilly bordered dam with water all year round,
Wake up to the riotous call of Kookaburras and warbling magpies, see the cheeky willy wagtails challenging anyone coming close to their nests. In summer eagles can be spotted gliding the thermals high above the trees and it is home to a variety of cockatoos species. There is even a family of resident guinea fowl and the native bandicoot can regularly be spotted foraging amongst the flora.
This truly is a striking home set within an enchanting, piece of West Australian bushland; with lush lawns, meandering pathways, on the fringes of urban living. "Buy Land, they're not making it anymore" Mark Twain.
FEATURES
- Air conditioning
- LED downlights
- Solar panels 10KW
- Water pump
- Water tank - 10.152KL
- Bore & 2000KL water license
- Fully fenced
- Privately positioned
- Four sheds / work shops; 8x4m, 5x4m, 4x4m, 4x3m
- Remote 8x4m garage UMR with loft storage
- Built in storage everywhere!
.
Disclaimer:
This information is provided for general information purposes only and is based on information provided by the Seller and may be subject to change. No warranty or representation is made as to its accuracy and interested parties should place no reliance on it and should make their own independent enquiries.
Property Features
- Remote Controlled Garage Door
- Balcony
- Solar Panels
- Open Fireplace
- Workshop
- In Ground Pool
- Floorboards
- Outdoor Entertaining Area
- Shed
- Air Conditioning
- Deck
- Water Tank
- Inside Spa
- Built In Wardrobes
Email a friend
You must be logged in and have a verified email address to use this feature.
Call Agent
-
Carol ArthernThe Agency Perth
Call Agent
-
Linda TrpchevThe Agency Perth






































