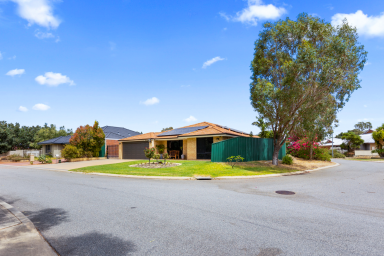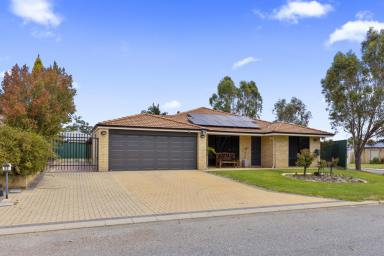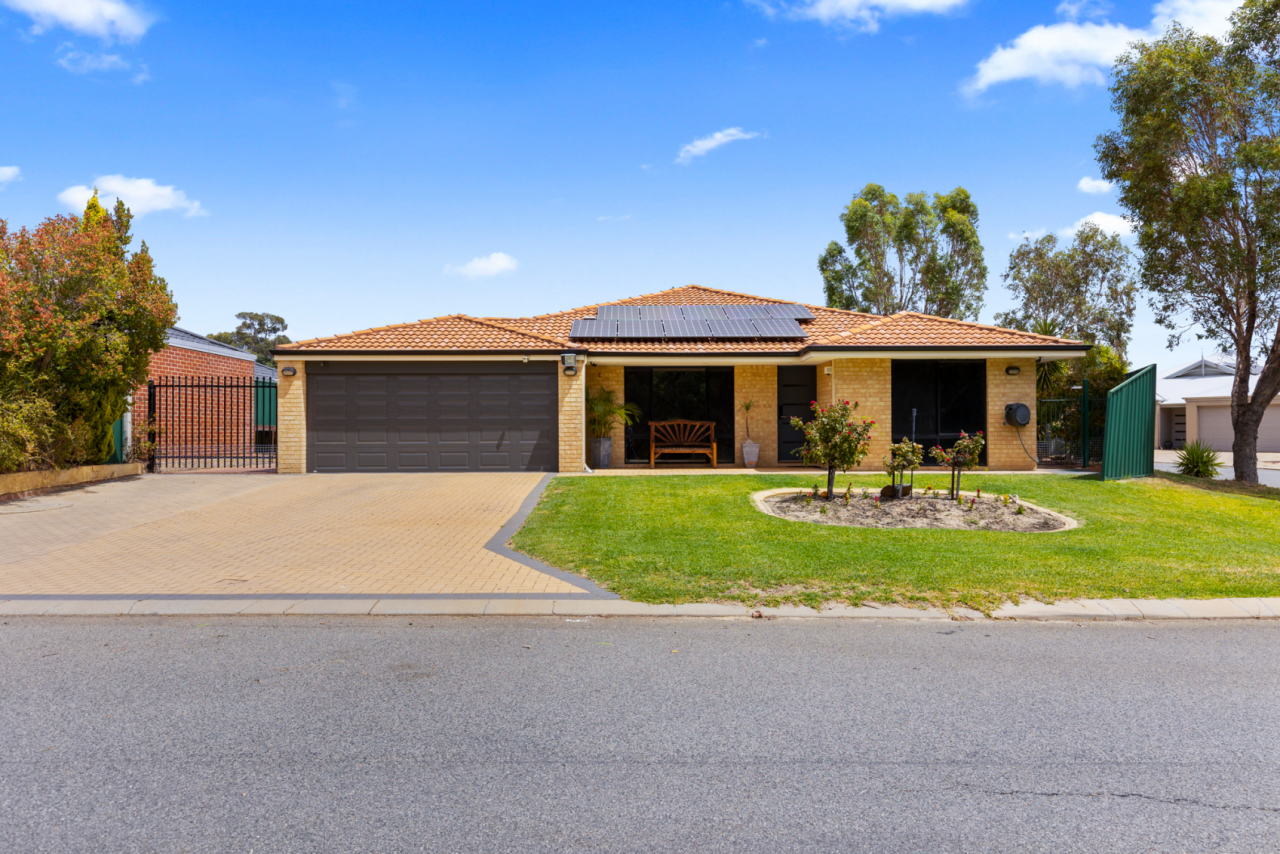23 Aquarian Drive Jane Brook WA 6056
Sold $720,000
- Property Type House
- Land area approx 610.00sqm
- Floor area approx 183sqm
- Region Perth
- Locality Swan
- Ensuite 1
- Garages 2
- Toilets 2
Dreams & Memories Are Made Here in Jane Brook
The Agency welcomes you and is proud to present 23 Aquarian Drive Jane Brook.
Circa 2005, this double brick and tile spacious 3 Bedrooms, 2 Bathrooms family home has come onto the market for the first time in almost 20 years. Located in Perth's most sought-after suburbs in the Northeastern corridor, Jane Brook.
Perched on a 610 m2 corner block, neighbouring Jane Brook Foreshore & Bush Reserve offering multiple separate living areas, this family home is perfect for the growing family, downsizers and even FIFO worker seeking low-maintenance living. The open plan kitchen, family and dining area is the heart of this family home and offers shopper entrance from the double garage directly into the kitchen.
Freshly painted and new carpets, this property has had a complete make over. This delightful family home ticks all the boxes and offers an abundance of potential to its new owners and offers an incredible entry point into this sought after neighbourhood with loads of features that its new owners will love.
This family home offers a separate lounge room at the front as you enter the home and huge games room at the rear. All bedrooms have BIR and two are King and Queen sized. For your comfort this home is complete with 3 split system air-conditioners, fully insulated and monitored camera security system.
Underfoot throughout the main traffic areas of this home are large Italian tiles with wide colonial skirting boards adding contrast, LED downlights throughout while solar energy on the roof completes this homes energy efficiency together with wrap around verandas for all your outdoor enjoyment all year round and storage gas hot water system.
Drive through side access on the garage side of this property and walk through access on the other side of the house, presents array of options for the family to come and go with ease.
Features Include:
• Circa 2005 Brick and Tile
• 3 Spacious Bedrooms
• Jane Brook Foreshore Bush Reserve Outlook with Scarp Backdrop
• 610 m2 Corner Block
• 2 Bathrooms
• Multiple Living Areas
• Formal Lounge
• Open Plan Kitchen, Living & Dining Room
• Electric Wall Oven, Gas Cooktop, Dishwasher & Rang hood
• Walk-In & Built-In Robes
• Ensuite In Main Bedroom
• Family Bathroom with Shower & Bath
. Games Room with Built-In Bar
• Laundry & Separate W/C
• Hallway Linen Cupboard
• Large Windows & Vertical Blinds Throughout
• LED Downlighting Throughout
• New Carpets to Bedrooms and Formal Lounge
• Freshly Painted Throughout
• 3 Split System Air-Conditioning & Gas Bayonet
• Gas storage Hot Water System
• Security Touch Pad Entry Door
• Side & Back Brick Paved Under Covered Alfresco Entertaining Area
• Limestone Retained garden beds front & back yard
• Fully Insulated
• Small Garden Shed & Storage Area
• Double Carport With New Automatic Roller Door
• Shopper Entrance To The Kitchen
• Colourbond Fencing With Side Gate Entry
. Solar Panels 6.6 Kilo Watts System
. 3 Phase Power
. Fully Automated Reticulation System
Not often do you get the chance to be the second owner of a property in a family friendly suburb close to shops, public transport, community facilities and sporting clubs. So don't miss this opportunity. Call me Aaron Laurie today to register your interest before this one is gone. 0429 200 947
Disclaimer:
This information is provided for general information purposes only and is based on information provided by the Seller and may be subject to change. No warranty or representation is made as to its accuracy and interested parties should place no reliance on it and should make their own independent enquiries.
Email a friend
You must be logged in and have a verified email address to use this feature.
Call Agent
-
Aaron LaurieThe Agency Perth






































