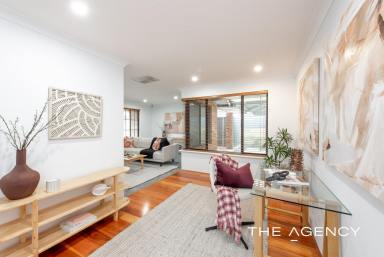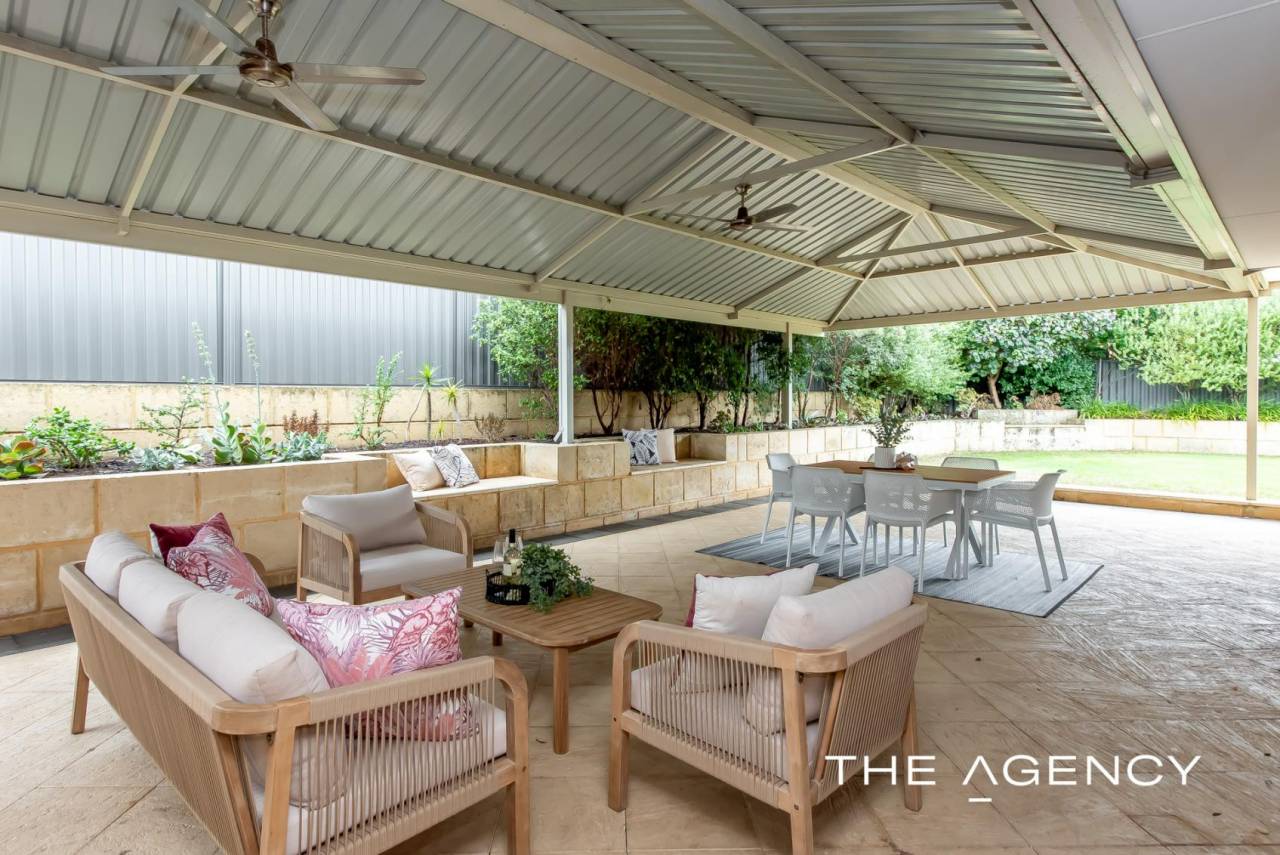26 Simpson Drive Padbury WA 6025
Sold $1,220,000
- Property Type House
- Land area approx 684.00sqm
- Region Perth
- Locality Joondalup
- Carports 1
- Ensuite 1
- Toilets 2
- Uncovered Carspaces 1
A Fresh Take on Family Living!
Effortlessly blending modern style with everyday practicality, this beautifully-updated 4 bedroom 2 bathroom haven delivers space, comfort and that all-important room to breathe.
Set on a generous family-sized block and elevated in a whisper-quiet location, this home has been largely renovated throughout to offer thoughtful living zones, contemporary finishes and a layout made for real life — whether that's quiet nights in, lively gatherings or simply soaking up the great outdoors.
In fact, a giant pitched patio – with two ceiling fans – dominates the yard when it comes to covered year-round entertaining, splendidly overlooking a massive rear lawn space where pleasant tree-lined views meet ample room for a future swimming pool, if you are that way inclined. Custom limestone seating areas are an added bonus and are great for when the next party is at your place.
Internally, a new carpeted front lounge room warmly welcomes you and has its own gas bayonet for winter heating. It is neighboured by the timber floors of a versatile study – or home office – area, that can be set up any which way you like.
Also at the front of the house is a huge master-bedroom retreat with a ceiling fan, a walk-in wardrobe and a fully-tiled and revamped ensuite bathroom – walk-in rain/hose shower, toilet, vanity, heat lamps and all.
The closing of a single door shuts off the central open-plan dining and updated-kitchen area for privacy, all overlooking a spacious and sunken family room with split-system air-conditioning, wooden flooring, a breakfast bar and direct alfresco access. The kitchen itself is graced by a huge fridge recess, a double-door storage pantry, double sinks, a stainless-steel Bosch dishwasher, a stainless-steel five-burner gas cooktop, a stainless-steel range hood and a new Artusi double Convection oven/grill combination.
The three spare bedrooms all have new ceiling fans and full-height built-in robes. There are double-door robes in the second bedroom, whilst a practical main family bathroom – with a separate shower and bathtub – awaits your own personal touches.
The lovely and leafy Simpson Park sits at the end of the tranquil street, with majestic Pinnaroo Valley bushland also only walking distance away from this secluded spot. Wonderful community sporting facilities, bus stops and Padbury Primary
School – along with other local public primary schools – are all nearby, as well.
A close proximity to Padbury Catholic Primary School, the Padbury Shopping Centre, the spectacular Hepburn Heights Conservation Area, the freeway and both the Greenwood and Whitfords Train Stations only adds to this fabulous location's overall appeal, with the likes of Duncraig Senior High School, Sacred Heart College, St Mark's Anglican Community School, glorious swimming beaches, the magnificent Hillarys Boat Harbour, the new Hillarys Beach Club, Westfield Whitford City Shopping Centre and an array of coastal cafes and restaurants all within a very handy radius too, for your convenience.
With most of the hard work done and space still to make it your own, this is family living – elevated!
Other features include, but are not limited to:
• Solid brick-and-tile construction
• Low-maintenance timber-look bedroom flooring
• Stylishly-updated laundry with sleek white cabinetry, a separate 2nd toilet and external/side access for drying
• Linen press
• Solar-power panels
• Ducted-evaporative air-conditioning
• Security-alarm system
• Feature down lights
• Security doors and screens
• Electric hot-water system
• Reticulation
• Remote-controlled single lock-up carport – with direct patio access
• Large side garden/storage shed – off the carport
• Two (2) side-access gates
• Extra driveway parking space for your boat, caravan or trailer
• 684sqm (approx.) block
• Built in 1983 (approx.)
Disclaimer:
This information is provided for general information purposes only and is based on information provided by the Seller and may be subject to change. No warranty or representation is made as to its accuracy and interested parties should place no reliance on it and should make their own independent enquiries.
Email a friend
You must be logged in and have a verified email address to use this feature.
Call Agent
-
Lisa BarhamThe Agency Perth






































