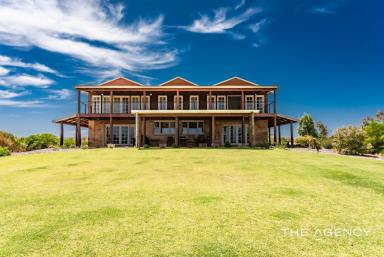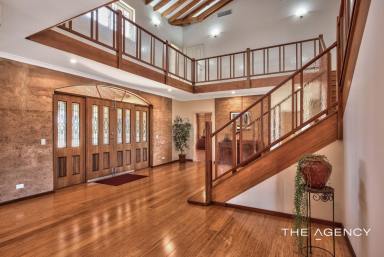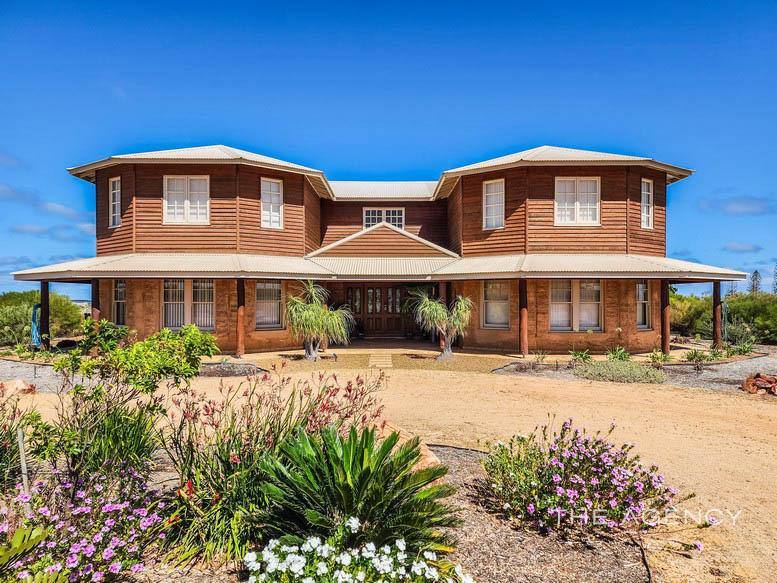30 Bridgeman Road Kalbarri WA 6536
Sold $1,365,000
- Property Type House
- Land area approx 10818.00sqm
- Floor area approx 600sqm
- Region Mid West Gascoyne
- Locality Northampton
- Uncovered Carspaces 10
- Garages 2
- Ensuite 3
- Carports 2
- Toilets 4
Huge price reduction - Size, Space & Stunning Coastal Views
These motivated vendors have significantly reduced the price down from $1,650,000 to $1,500,000
Taking a stately stance in this unique coastal position opposite the iconic left-hander surf break “Jakes Point” stands the solid mass of this rammed earth home with its distinctive patterns, textures and tones which provide a unique feeling of physical and spiritual comfort as well as the more obvious thermal and acoustic benefits, the use of natural materials such as earth and timber blend seamlessly to create a visually stunning and serene environment. The play of light and ever changing warmth within this earth house is something that must be experienced first-hand to be fully appreciated.
With 600sqm (approx) of living space that provides ample room for both relaxation and entertaining guests makes it ideal for large families or those who love to host gatherings and entertain, this homes design incorporates large windows and open spaces allowing for plenty of natural light to flow through creating a bright and airy atmosphere. The property's sustainable features include solar panels, bore water allowing you to reduce your carbon footprint and home living expenses.
The house is climate controlled by two Mitsubishi fully ducted reverse cycle air-conditioning units that are only 2 years old.
GROUND FLOOR
300mm thick Rammed Earth, every panel is hand made so the Earth walls are a permanent sculpture enhanced by the two Octagon shapes that make up the front walls of the house.
The Earth walls provide thermal and acoustic benefits which ensure the home is well insulated, durable and energy efficient.
The entrance is grand to say the least, with the stately handcrafted timber staircase being the focal point as you enter through the expansive leadlight doors.
Stunning bamboo wood flooring throughout the lower level, including the staircase.
The dining and kitchen area maximize the views to Red Bluff and up the coast, giving a vantage point from most windows. The large kitchen features Caesar stone benchtops and Tasmanian Oak cabinets, Siemen's quality German appliances, loads of bench space and walk in pantry.
The supersize games room could be used for entertainment or a lounge, depending on your needs
The study/office once again could have an alternative use depending on your own requirements.
2 Massive bedrooms, one with separate outdoor entrance, both with en-suites could potentially be rented on the AIRBNB market.
Under stair storage perfect for a wine cellar or additional storage.
FIRST FLOOR
Formal lounge/reading room, yes two rooms which boast full-length windows and expansive French doors leading out to the balcony which is a whopping 17mtrs x 3.5 mtrs, this is
where you really appreciate the views that are simply breathtaking.
Expansive master bedroom is bright and inviting with double French doors to the balcony, the en-suite features a sumptuous spa bath, timber vanity and separate shower. The huge fully fitted walk-in robe offers great storage.
Bedrooms 2 & 3 are King size with walk in Robes, plus there is a Gym or 5th bedroom, all share a large bathroom and separate powder room
Unique design feature, gallery overlooking spacious entrance foyer with plush, new neutral colored carpeting installed throughout the upper level
THE PROPERTY
21 x 9m Industrial grade shed with 3 phase power, 2 roller doors (1 with remote) ample lighting and multiple electrical powerpoints
40ft sea container, covered by shed lean to offering further storage
9m x 4.2m reticulated shade house
5kw solar system (2 years old)
Automatic reticulation to lawn, gardens and shade house from the bore with Grundfos submersible pump
32,000ltr water tank
Several fruit trees including 39 Guava trees
The property is fully fenced
The house is situated on 10,818sqm of land with mains power and the property's own bore being the primary water source for the house as well.
NOTE there is an opportunity to purchase an additional 10,113sqm of land adjoining the property, this will not be sold until the house is sold so it's available to be purchased with the house if required, giving a total land parcel of 20,931sqm. The zoning is special use 9 which facilitates the precinct for mixed-use tourism purposes.
In summary, this magnificent home boasts both beauty and sustainability, perfectly situated in an idyllic location, the property offers breathtaking coastal views that will leave you in awe
To arrange your private viewing of this impressive residence give me a call anytime Cheryl 0427 981 955 I have been selling real estate in Kalbarri for 22 years and I'm happy to help you with your property yourney
Disclaimer:
This information is provided for general information purposes only and is based on information provided by the Seller and may be subject to change. No warranty or representation is made as to its accuracy and interested parties should place no reliance on it and should make their own independent enquiries.
Property Features
- Water Tank
- Shed
- Outdoor Entertaining Area
- Fully Fenced
- Ducted Heating
- Ducted Cooling
- Dishwasher
- Deck
- Built In Wardrobes
- Balcony
- Air Conditioning
Email a friend
You must be logged in and have a verified email address to use this feature.
Call Agent
-
Cheryl EleyThe Agency Perth






































