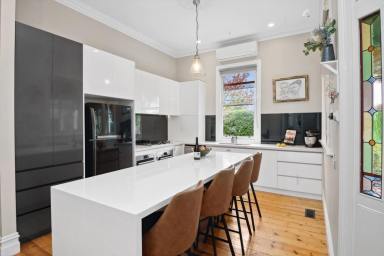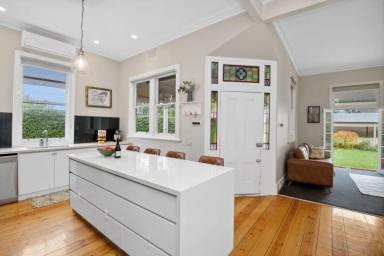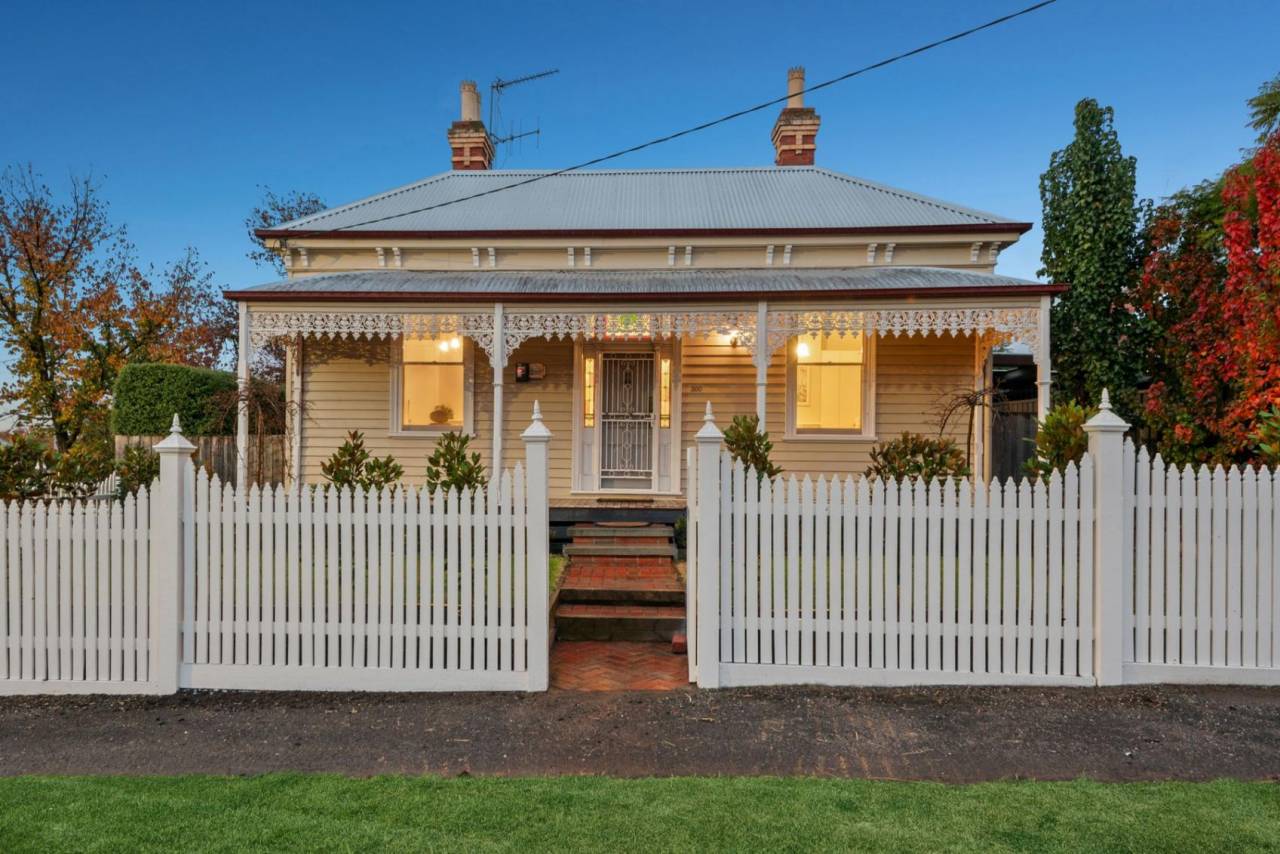300 View Street Bendigo VIC 3550
Sold $960,000
- Property Type House
- Land area approx 575sqm
- Region Loddon Mallee
- Locality Greater Bendigo
- Carports 2
- Garages 1
- Toilets 2
Victorian Home in Central Historical Precinct
Located in Bendigo’s central historical precinct and walking distance to all the city has to offer, this beautifully presented, light-filled Victorian home offers charming, easy living. Positioned on a corner block with access from the side street and fantastic off-street parking, the period weatherboard is directly adjacent The Corner Store Café. Absolutely ideal for a buyer seeking heritage appeal, city proximity and a private garden, this property has so much to offer.
Key selling points:
- Central locale: walk to Queen Elizabeth Oval, Faith Leech Aquatic Centre and Bendigo arts precinct; adjacent The Corner Store café; just minutes to both hospitals
- Generously-proportioned rooms providing a flexible floorplan
- Original period detail including high ceilings, wide timber floorboards, decorative cornice and corbels, veranda at front and rear, wrought iron fretwork, stained glass windows, and cast-iron open fireplaces
- Triple length carport via side street (13.3m x 2.8m, automated roller door access, power, lights, concrete floor, plus adjoining storage shed 6m x 3m)
Pretty as a picture, this beautiful home sits behind a white picket fence with a neat, landscaped garden. The bullnose veranda with wrought-iron fretwork provides the perfect place to watch the world go by. The front door opens into a central hallway which leads on both sides to four bedrooms. The front two rooms feature built-in robes and the main bedroom includes a walk-in robe and ensuite. With high ceilings and generous proportions, the rooms could also serve as additional living, or a great work-from-home space.
To the rear of the home is a modern kitchen with ample storage and a wide stone waterfall bench with seating. Off this space is a large laundry, separate toilet, and a recently renovated family bathroom. The light-filled living room features double French doors out to the back garden. Outside, a brick paved area and wrap-around veranda provides room for outdoor entertaining, and the private backyard features a large lawn area, established trees and. to the side of the house, a utility zone. A driveway from the side street provides access to a triple-length carport and storage shed.
Additional features:
- Split system heating and cooling in all bedrooms and main living
- Cast-iron open fireplaces in three bedrooms
- Quality kitchen appliances including dishwasher, oven, built in microwave and four-burner gas cooktop
- Fully renovated modern bathroom with large walk-in shower and semi-freestanding bathtub
- Security doors to front and rear entry points
- Pedestrian gate from front to rear yard and additional pedestrian gate to side street
- Private rear yard with mature trees including pencil pines and apricot trees
- Cubby house
- Water tanks x 2 (5,000 gallon each)
Disclaimer: All property measurements and information has been provided as honestly and accurately as possible by McKean McGregor Real Estate Pty Ltd. Some information is relied upon from third parties. Title information and further property details can be obtained from the Vendor Statement. We advise you to carry out your own due diligence to confirm the accuracy of the information provided in this advertisement and obtain professional advice if necessary. McKean McGregor Real Estate Pty Ltd do not accept responsibility or liability for any inaccuracies.
Email a friend
You must be logged in and have a verified email address to use this feature.
Call Agent
-
Greg HeardMcKean McGregor
Call Agent
-
Adam HuttonMcKean McGregor


















