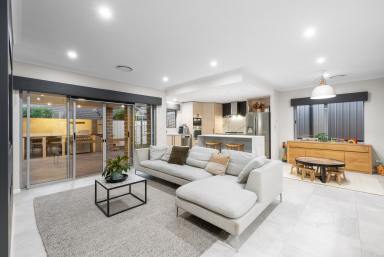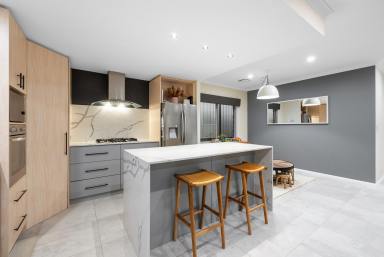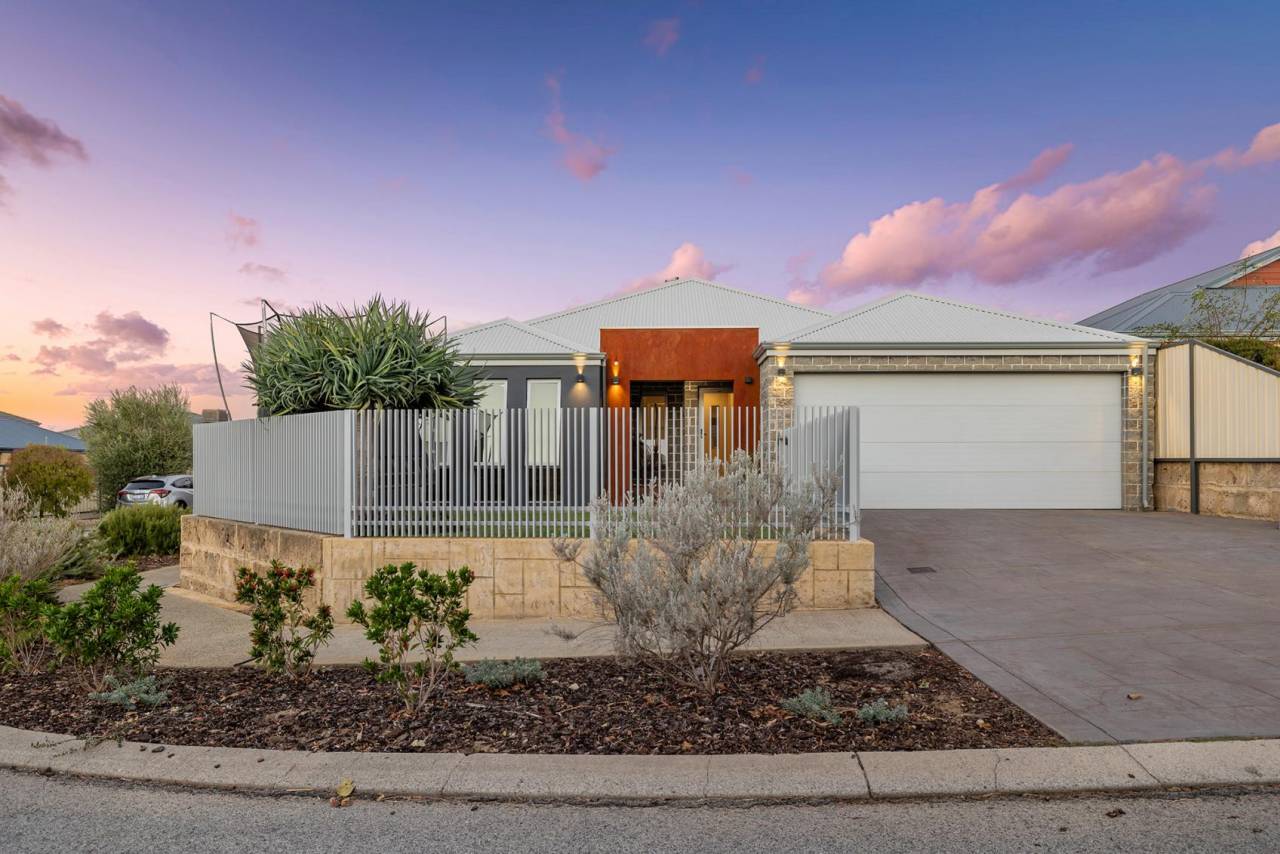35 Murrumbidgee Drive Hammond Park WA 6164
Sold $875,500
Stylish, Spacious and Ready to Entertain!
Discover modern living at its finest in this stylish and thoughtfully designed three-bedroom, two-bathroom single-storey home, ideally positioned on a sought-after corner block. Surrounded by quality homes, the entire street exudes impressive street appeal, setting the tone for the property within. From the moment you arrive, you're welcomed by sleek, contemporary lines and an inviting presence that carries throughout.
Designed with comfort and lifestyle in mind, the home offers a spacious open-plan layout that flows effortlessly between the living, dining, and kitchen areas, ideal for family life and entertaining. The contemporary kitchen is a true standout, featuring stone benchtops, a large island bench and ample storage. A small feature bar just off the living space adds a touch of sophistication, perfect for hosting. Movie nights are next level in the dedicated theatre room, complete with a projector and built-in cabinetry for a true cinematic experience.
Each of the three bedrooms is well-appointed with built-in robes and ceiling fans, offering comfort and practicality for the whole family. The master suite is privately tucked away on the opposite side of the home, creating a peaceful haven separate from the main living and bedroom areas. It boasts a generous walk-in robe and a sleek, hotel-inspired ensuite, providing a touch of everyday luxury and the perfect space to relax and recharge.
Year-round comfort is guaranteed with ducted reverse cycle air conditioning throughout. Outdoors, enjoy a private rear patio perfect for alfresco dining, and a double garage with loft style storage for secure parking and extra storage. This modern gem truly has it all - effortless comfort, contemporary style, and versatile spaces designed to suit every part of your lifestyle.
Features include;
• Stylish three-bedroom, two-bathroom home
• Open-plan living and dining areas, perfect for entertaining
• Small feature bar off living area with feature Blackbutt timber wall for added elegance
• Spacious kitchen with large island bench, stone benchtops, undermount sink, quality appliances and ample storage
• Dedicated theatre room with projector and built-in cabinetry
• All bedrooms fitted with built-in robes and ceiling fans
• Master suite privately located with a large walk-in robe and hotel-style ensuite
• Powder room
• Ducted reverse cycle air conditioning
• Double garage offering secure parking and additional storage
• Rear patio perfect for outdoor entertaining
• Laundry with stone bench tops and plenty of cupboard space
• Reticulated easy-care gardens
• Security screen door to entry
• Block Size: 411 sqm
• Water Rates: $1,315.32 pa
• Council Rates: $2,000 pa
• Rent Potential: $700 pw
Location features;
• Located opposite Roper Reserve and a short stroll to Botany Park
• Only moments to Hammond Park Primary School and Hammond Park Catholic College
• Easy Access to Kwinana Freeway, Aubin Grove Train Station and bus routes
Expressions of Interest close 22 April 2025 at 7.00pm (unless sold prior).
Disclaimer:
This information is provided for general information purposes only and is based on information provided by the Seller and may be subject to change. No warranty or representation is made as to its accuracy and interested parties should place no reliance on it and should make their own independent enquiries.
Email a friend
You must be logged in and have a verified email address to use this feature.
Call Agent
-
Michael KeilThe Agency Perth






























