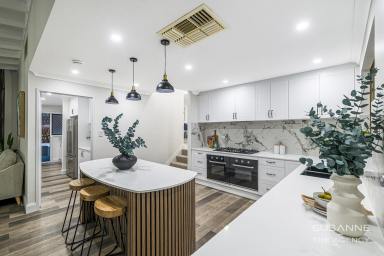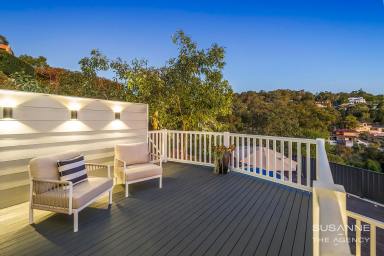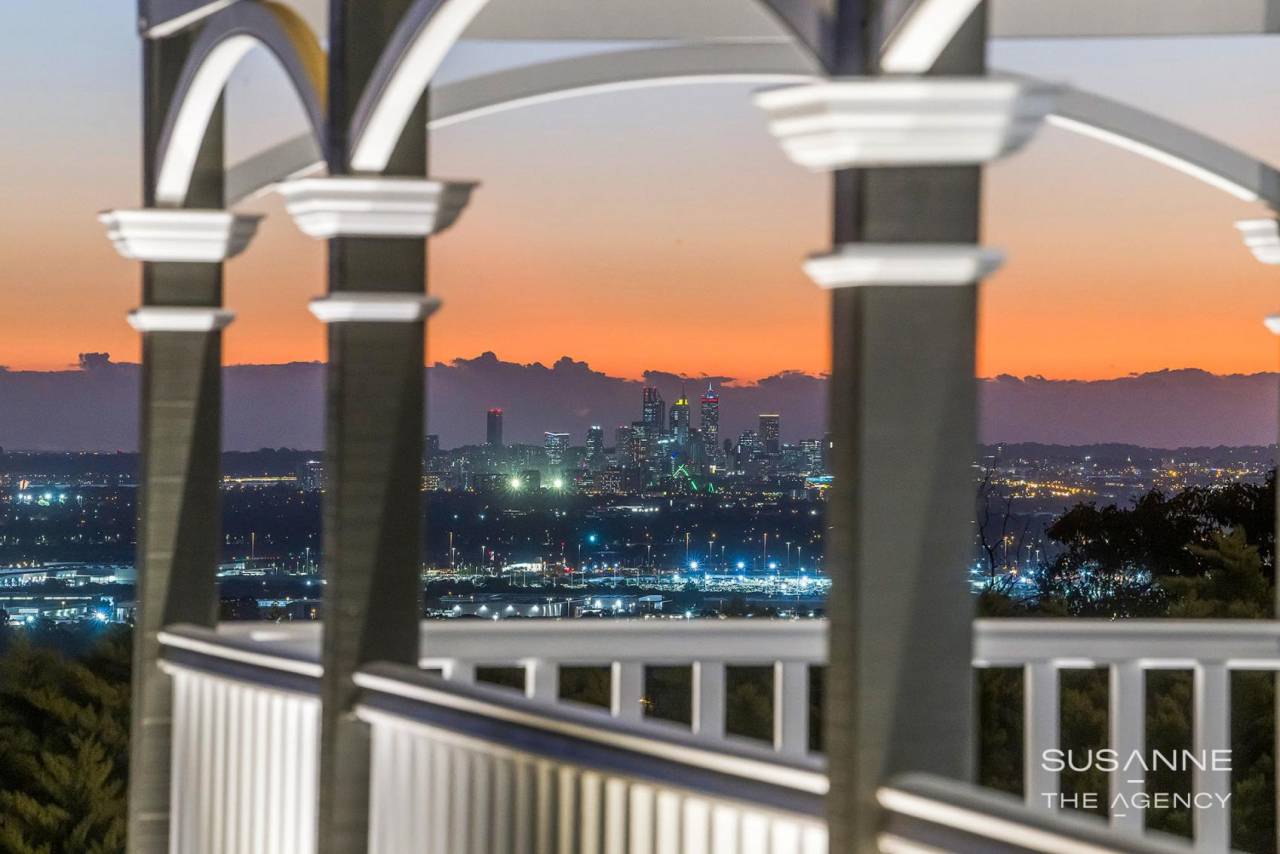44 Gooseberry Hill Road Gooseberry Hill WA 6076
Sold
- Property Type House
- Land area approx 2305.00sqm
- Region Perth
- Locality Kalamunda
- Carports 2
- Toilets 2
- Uncovered Carspaces 3
- Ensuite 1
Cottage Charm with Exceptional City Views
Positioned high above the landscape and framed by sweeping city views, this beautifully crafted Gooseberry Hill residence offers timeless cottage charm and an enviable Hills lifestyle. From the moment you step onto the wrap-around verandahs, the appeal is immediate, leadlighting, ornate plasterwork, wainscoting, and refined details all reflect the home's elegant character.
Whether you're drawn to the sense of space, the elevated outlooks, or the unique community atmosphere, this is a home that truly delivers on the promise of Hills living. For those seeking a genuine tree change, it presents the ideal opportunity to slow down and connect with nature, without compromising on comfort or convenience. With the Perth CBD just 30 minutes away and the airport only 15 minutes from your doorstep, it's perfectly placed for easy access to the city and beyond.
Capturing panoramic views stretching from the city skyline to the coast and across the surrounding hills, this home embraces its elevated position with style. Impeccably finished interiors, warmed by a cosy gas fireplace, offer a welcoming retreat as the weather cools, while expansive outdoor areas and an inviting pool provide the perfect setting for relaxing or entertaining in the warmer months. With a seamless connection between inside and out, the home offers refined and relaxed living in every season.
Step inside and you'll feel an immediate sense of home. A welcoming entry hall, framed by a striking stained-glass feature, introduces the thoughtful design and elegant character that carries throughout. From here, the open-plan kitchen, dining and living areas unfold in natural light, all oriented to take full advantage of the breathtaking outlooks.
The modern kitchen combines style and functionality, featuring sleek stone benchtops, premium appliances including a gas cooktop and dual ovens, and a generous island bench that invites both casual meals and social gatherings. Enhancing the space is a well-appointed scullery, thoughtfully designed with abundant storage and an appliance bench to keep everyday essentials neatly tucked away.
Flowing seamlessly from the main living zone is a show-stopping timber deck, the ultimate setting to entertain guests, unwind in the afternoon sun, or simply take in the ever-changing landscape and glittering city lights.
Downstairs, tucked away from the main living area, is an activity or family room that could easily serve as a media room or quiet retreat. It also offers direct access to a lock-up workshop — an ideal space for a home gym, studio, or creative workspace.
The master suite offers a private retreat, complete with a walk-in robe and a beautifully appointed ensuite, it provides a calm and luxurious space to unwind. Three additional generously sized bedrooms are thoughtfully positioned to ensure both comfort and functionality, each with built-in robes and easy access to the stylish family bathroom.
Outside, a below ground sparkling pool is surrounded by a spacious entertaining area, offering an ideal spot to relax or host gatherings while enjoying the magnificent views. Completing this exceptional package is a double carport and level parking for 5 vehicles and a wide circular driveway which makes entering and exiting easy.
Property Facts:
• 4 bedroom, 2 bathroom residence on a 2305 sqm block
• Open plan kitchen dining and living with breathtaking views
• Wide entry hall with study nook
• Downstairs activity/ theatre room
• Expansive outdoor entertaining areas including full length verandah/alfresco, rear deck, side deck and pool deck
• Gourmet kitchen featuring, gas cooktop, two electric ovens, dishwasher, double sink, pendant lighting, generous bench space and storage
• Scullery with appliance bench and storage.
• Master suite complete with walk-in robe and ensuite featuring shower, toilet, stone vanity top, floor to ceiling tiles and touch sensor mirror with soft glow lighting and anti-fog heating
• Generous sized 2nd, 3rd and 4th bedrooms all with built-in robes
• Family bathroom with floor to ceiling tiles
• Laundry with outside access and ample storage space
• Double carport, level parking for 5 cars and a wide circular driveway
• Lock-up workshop with roller door and internal access
• Heated salt water pool with spa jets, entertaining deck and outdoor shower
• Landscaped gardens with level lawn area and chicken coop
• Established fruit trees including pomegranate and a variety of citrus and stonefruit
• Automatic reticulation to lawn and pool area
• Wood-look, gas heater in living room
• Ducted evaporative air-conditioning
• Split system air-conditioners and ceiling fans
• SPC flooring in living areas and EC carpets in bedrooms and activity room
• LED lighting throughout and feature outdoor lighting
• Rooftop solar panels
• Solar hot water system
• Two rainwater tanks
• Quality Iver lever-sets and fittings throughout
• Located within the Gooseberry Hill Primary School catchment area
• Prime location in Gooseberry Hill, close to great schools, 5 minutes to Kalamunda centre
• 30 minutes to Perth CBD, and 15 minutes to the airport
With panoramic views stretching to the city and beyond, this truly exceptional home offers a perfect blend of charm and character, spacious outdoor living and an enviable Hills lifestyle.
For further information or to organise a private viewing, contact Susanne Broido on 0499 770 237
Disclaimer:
This information is provided for general information purposes only and is based on information provided by the Seller and may be subject to change. No warranty or representation is made as to its accuracy and interested parties should place no reliance on it and should make their own independent enquiries.
Email a friend
You must be logged in and have a verified email address to use this feature.
Call Agent
-
Susanne BroidoThe Agency Perth
Call Agent
-
Marcelle ClasenThe Agency Perth






































