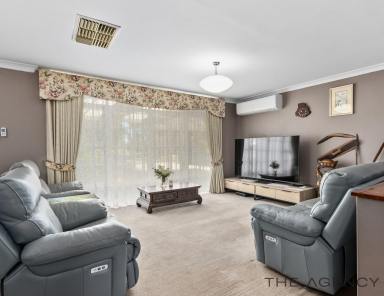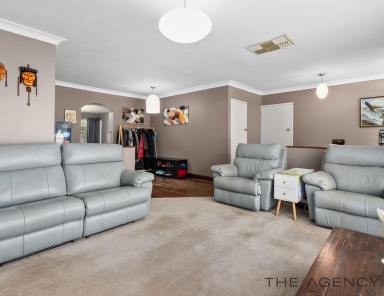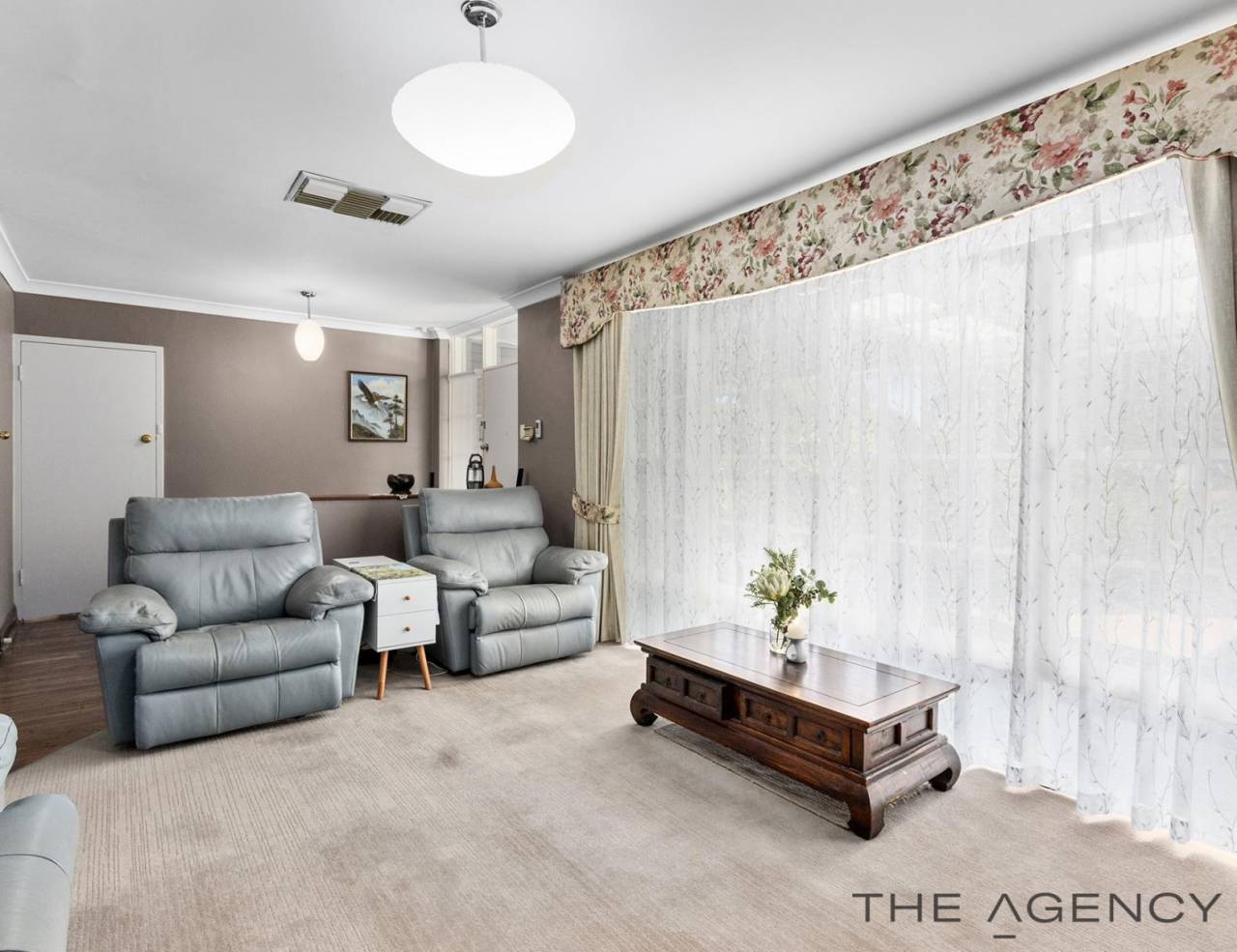513 Metcalfe Road Lynwood WA 6147
Sold $868,000
- Property Type House
- Floor area approx 842sqm
- Region Perth
- Locality Canning
- Carports 2
- Garages 1
- Toilets 2
Gorgeous family home with subdivision potential!
For the first time in 26 years, Judy Duggan and The Agency are proud to present to market 513 Metcalfe Road Lynwood.
This dearly loved 4 x 2 residence has been designed with inclusions cleverly created for family living. Comprising of multiple living areas including an adjoining living area/parents retreat with a 2nd master bedroom, the interior space ensures the whole family can gather together celebrating life's special moments as well as the perfect opportunity to sneak away for that precious “me time”.
The outdoor entertaining area beckons you with the sparkling below ground saltwater pool, an inviting vista from the family room. Many hours will be spent entertaining family & friends in the undercover pergola area surrounding the fully enclosed pool, most convenient for keeping a watchful eye on the kids and the wide variety of birdlife.
Ideally situated with a wide set back from the street on a 842sqm R30 lot with sub division potential (STCA) in the award-winning Lynwood High School zone, this rare offering will not last long!
What's to love!
- Entry leading into the front formal sitting room
- The front sitting room (with wool carpet overlay) and dining area introduces you to the inviting warmth throughout with stunning Jarrah floorboards complimented by a neutral colour palette, lovely feature pendant lighting (3), and a full length window providing a gorgeous view overlooking the lush gardens
- Galley style kitchen complimented by a quality Smeg stainless steel pyrolytic double grill / oven, gas cooktop, canopy rangehood, tiled splashbacks and ample bench space. The adjoining room incorporates the laundry appliances and doubles as a convenient butler's pantry housing the fridge and a handy extra storage area - The dining area has an integral flow opposite the kitchen with meals easily shared from benchtop to tabletop
- The family room, complete with a wood fire, doubles as a “Parents zone” leading into a second master bedroom with an ensuite and walk-in-robe and has a gorgeous panoramic vista with sliding door entry leading to the fully enclosed saltwater pool and outdoor entertaining area, as well as side sliding door access. The ensuite boasts full height tiling, above counter basin, feature glass top vanity and the toilet has an added bidet system - Ducted evaporative air conditioning throughout with an additional RC split system in the front sitting room - Stunning Jarrah floorboards throughout the front living zone, kitchen, dining and bedrooms (currently carpeted) and easy care vinyl through the family room / parents zone and 2nd master
- King sized (1st) master with a full length 3 door robe and Queen size minor bedrooms with 2 door full height mirrored built in robes
- Spacious main bathroom with shower & bathtub with feature glass bricks and a separate WC
Good to know!
- Fully enclosed Salt water below ground pool
- Undercover pergola area with handy patio blinds, overlooking the pool and tranquil gardens
- Single secured garage plus a double carport and extra driveway parking
- Bore reticulated gardens front and back
- Chook pen complete with chickens!
- Established fruit trees : Mango, Peacharine, Lime, Blueberry, young mulberry
- Gas Instantaneous HWS - 6kw 24 panel solar system
- 1967 solid build on a R30 842sqm lot with sub division potential (STCA) - Located in the award winning Lynwood Senior High School zone
- Freshly painted exterior facade - $1710 approx City of Canning annual rates / $1110 approx annual water rates
Ideally situated close to Lynwood Senior High School, Bannister Creek Primary school, Riverton Leisureplex and Library as well as Riverton & Carousel Shopping and entertainment precincts and public transport this incredible home is a MUST SEE!
Call Judy on 0413 096 795 to find out more
Disclaimer:
This information is provided for general information purposes only and is based on information provided by the Seller and may be subject to change. No warranty or representation is made as to its accuracy and interested parties should place no reliance on it and should make their own independent enquiries.
Email a friend
You must be logged in and have a verified email address to use this feature.
Call Agent
-
Judy DugganThe Agency Perth




































