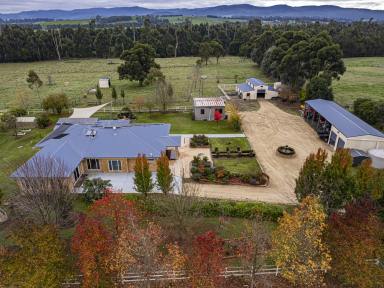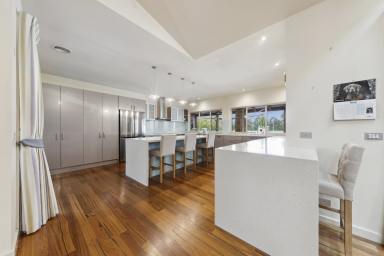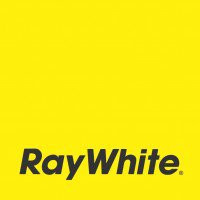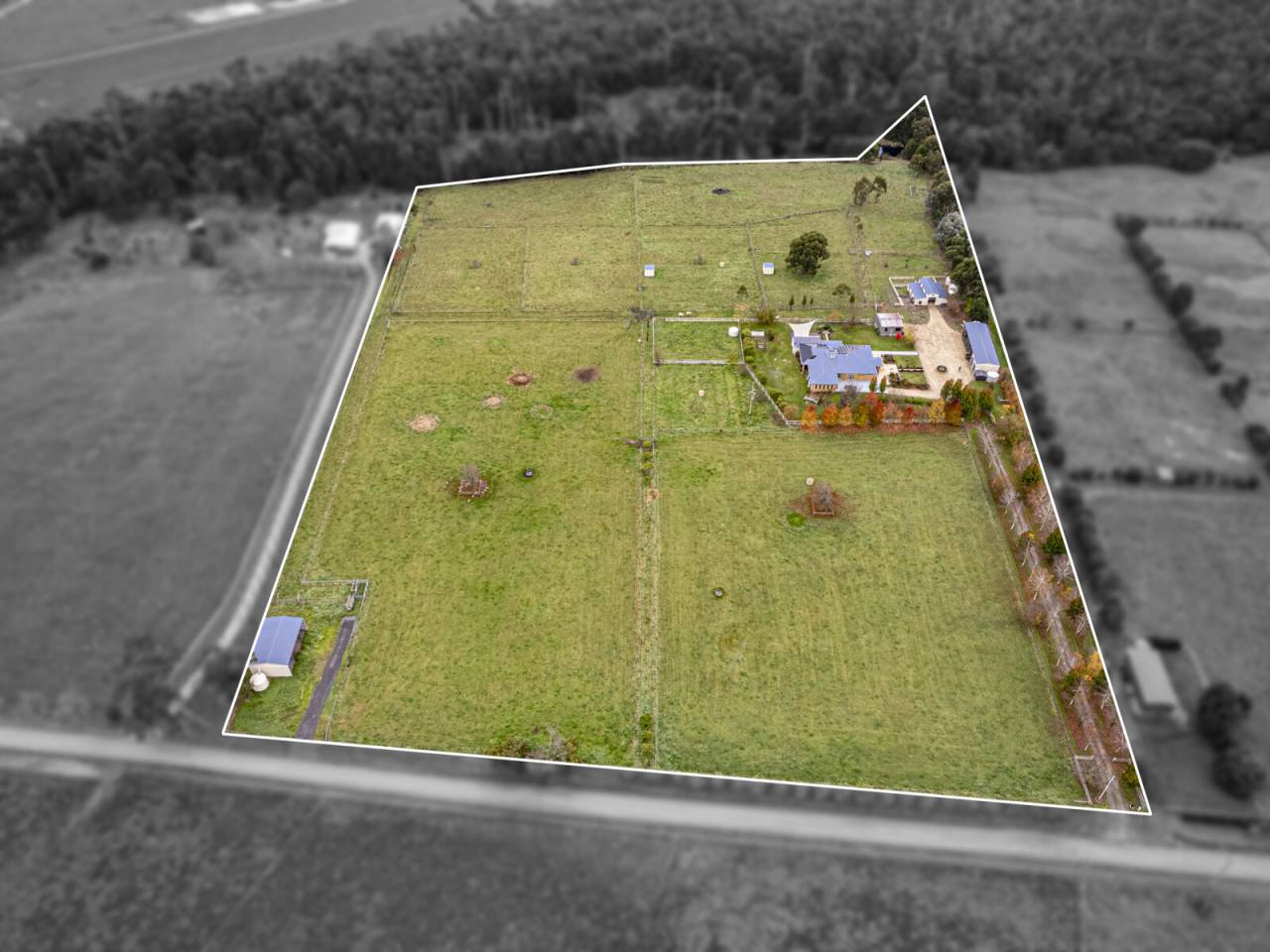61 Drayton Road Labertouche VIC 3816
For Sale $1,850,000
- Property Type Acreage/Semi-rural
- Land area approx 60946.0214sqm
- Region Gippsland
- Locality Baw Baw
- Ensuite 1
- Garages 8
- Toilets 2
LARGE HOME, 15 ACRES, QUALITY EQUINE IMPROVEMENTS
Combining quality infrastructure, fertile level acreage and a picturesque backdrop, this approximate 15 acre holding will appeal to the buyer seeking a property for their equine pursuits or other lifestyle interests.
Convenience is also a factor with the freeway only five kilometres, the centre of Drouin 12 kilometres and for horse enthusiasts, the Pakenham Racing club is a 20 minute drive and the Tonimbuk Equestrian Centre is less than 15 minutes.
Improvements include:
. Three bedroom, two bathroom residence with multiple indoor/outdoor living areas
. American style barn with lined stables, power, water and mezzanine storage
. Seven bay powered machinery shed with two lockup bays, accessed via roller doors
. Former school classroom currently used as a studio
. Four bay hay shed
. Stock yards with loading race at the roadside
. Multiple tanks provide an abundant water supply whilst solar panels reduce energy costs
. Automated entry gate ensures security
The acreage is fenced into various size paddocks, some with a loose box plus smaller holding yards.
Silver birch trees line the driveway, established gardens of ornamental trees, shrubs and neat lawn enhance the attractive setting.
Spacious and with a versatile layout, the home includes a private main bedroom suite, study or possible fourth bedroom, fabulous entertainer's kitchen, formal sitting room, family living and meals area, huge rumpus/multi-purpose room, four piece family bathroom, generous storage and a utilities room.
A covered deck wraps around the rear extending to a rustic alfresco overlooking a solar heated, glass fenced in-ground swimming pool.
Centrepiece of the interior is the kitchen and family living area with soaring cathedral ceilings, skylights with automated blinds and polished hardwood flooring.
Stylish and well equipped, the kitchen has expansive stone topped cabinetry, including a substantial island bench and European appliances comprising an induction cooktop, canopy rangehood, underbench oven and a dishwasher.
Multiple drawers, four door pantry and a servery opening to the outside deck are further features.
Also a highlight is the main bedroom suite with direct access to the deck, large walk-in robe and a luxurious ensuite with a twin basin vanity, oversized shower and a semi-separate toilet.
Ducted air conditioning throughout, a solid fuel heater in the family room together with ceiling fans maintain year round climate comfort.
Properties of this calibre and in this sought after location are a rare offering, so if this sounds like the property for you, book a personal inspection today to avoid disappointment.
Email a friend
You must be logged in and have a verified email address to use this feature.
Call Agent
-
Libby TalbotRay White Drouin
Call Agent
-
Dale AtkinRay White Drouin





























