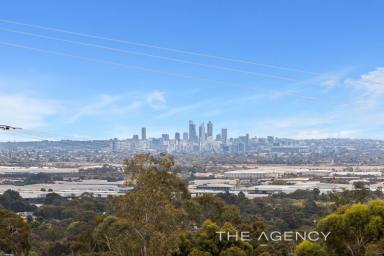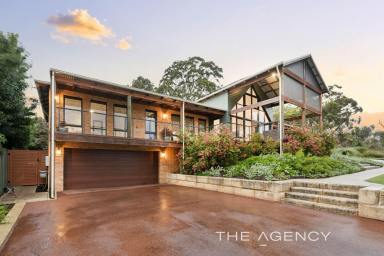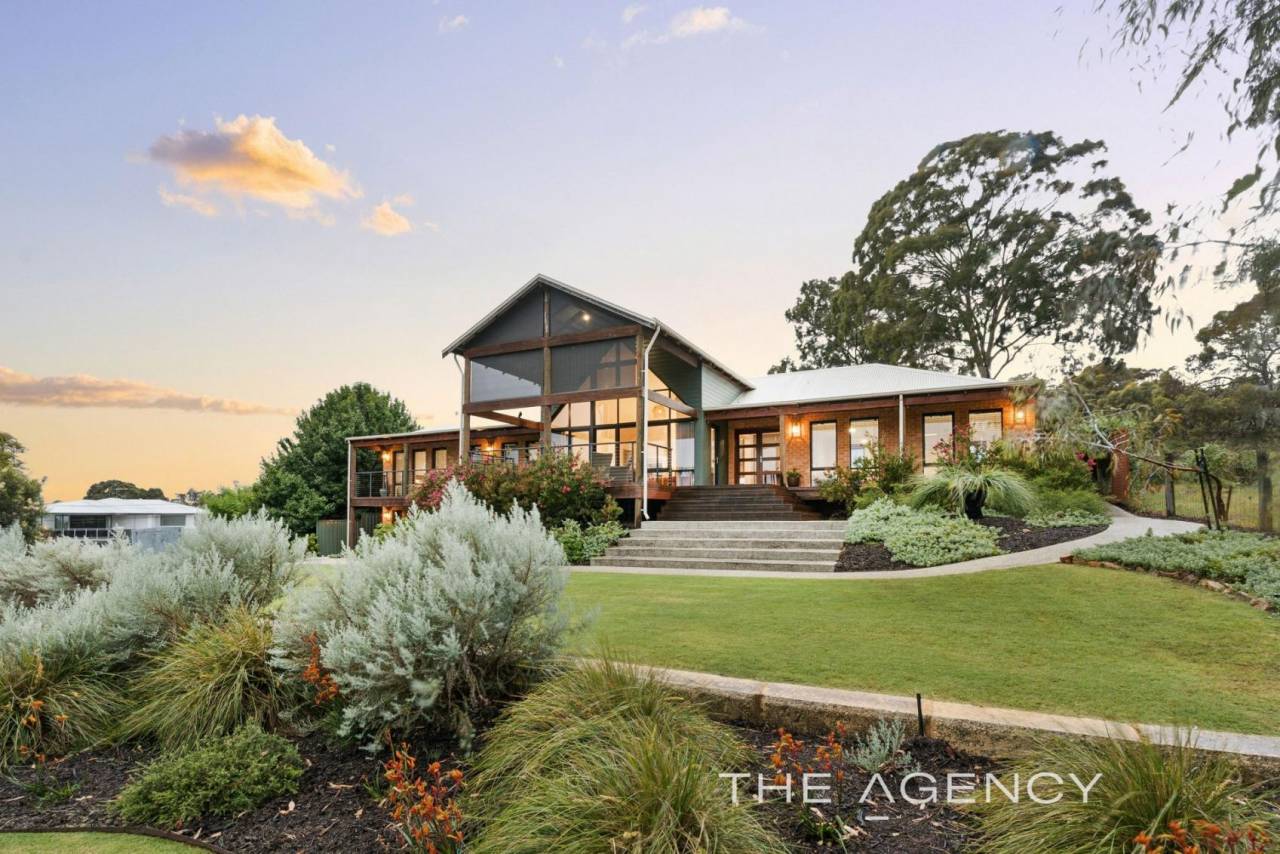75 West Terrace Kalamunda WA 6076
Sold $2,000,000
The City Views, The Park, The Luxury
Perched high along the majestic Darling Scarp and bordering the pristine trails of Mundy Regional Park up towards the cul-de-sac end of the street, this spectacular 4 bedroom 2 bathroom half-acre retreat takes your breath away — in every sense.
From glorious sunrises to magical sunsets over the city lights, sweeping views stretch across the hills, airport and glittering Perth skyline, creating a daily backdrop that's nothing short of extraordinary.
Out front, there is ample driveway parking space – leading up to a huge remote-controlled double under-croft lock-up garage with a storage area and internal shopper's entry door. From inside the garage, double doors reveal a spacious and carpeted gym that has its own split-system air-conditioning unit and doubles as the ultimate potential teenager's retreat.
Out back, the sprawling tiered yard is a sanctuary in itself, with endless lawn space for the kids and pets complemented by a splendid firepit and an enormous below-ground swimming pool and deck, overlooked by serene gardens and a relaxing poolside gazebo deck with lighting and power connected. In the corner of the backyard lies a lock-up double-door powered workshop shed – with a connecting storage lean-to – that is every “tradies” dream. There are also several fruit trees on the property – olive, mandarin, apricot and plum amongst them.
An elevated wraparound entry deck sets the scene for the modern excellent that lies within, connecting to a pitched front patio with decking and the best leafy vantage point of all – including planes flying into Perth Airport and the odd kangaroo sighting, or two. Double front doors – as well as a separate access point from the entry deck – lead you into the soaring cathedral-style high ceilings (and full-height windows) of the spacious open-plan family, dining and kitchen area, where stylish pendant light fittings and a two-way wood-burner fireplace luxuriously meet sparkling stone bench tops, double sinks, a breakfast bar, a custom study nook, a stainless-steel under-bench oven, a Westinghouse Induction cooktop and stainless-steel range-hood and dishwasher appliances of the same brand.
There is also a walk-in pantry off the sizeable kitchen, adjacent to a carpeted lounge/theatre room with two-way access – plus a sweeping city vista of its own. It neighbours an enormous king-size master-bedroom suite that is carpeted for comfort and sits right away from the minor sleeping quarters, boasting a ceiling fan, city views to wake up to, a fitted “his and hers” walk-in wardrobe with its own slice of the outlook and a commodious ensuite bathroom – double rain (including a ceiling-mounted showerhead) showers, heat lamps, twin stone vanities, clothing hamper, separate toilet and all.
On the other side of the floor plan, the carpeted second and third bedrooms have city aspects, with the second bedroom boasting a walk-in robe behind a mirrored slider – and full-height mirrored built-in robes commonplace between the third bedroom and carpeted fourth bedroom. A light and bright main family bathroom exquisitely comprises of a rain/hose shower, a separate bathtub, a stone vanity and heated towel rack, whilst the functional laundry is extremely well-equipped with a stone counter top, a double linen press, over-head and under-bench storage, its own clothing hamper, a separate toilet and backyard access for drying.
In fact, the main living zone and rear yard are connected by a pitched outdoor alfresco-entertaining deck that is almost identical to the front patio and overlooks the firepit, pool and surrounding greenery. It's pure scenic bliss, in its finest form.
Both of your side “firebreak” gates at the southern end of the property allow you to access a multitude of picturesque walking trails, with the heart of the Kalamunda town centre only five minutes away to the southeast and made up of exceptional community sporting facilities, Kalamunda Senior High School, the wonderful Kalamunda Central Shopping Centre and terrific surrounding restaurants and eateries. Easy access to other educational facilities, Kalamunda Water Park and major arterial roads are quite simply an added bonus here, as far as living convenience goes.
With space, seclusion and elevation on its side, this one is more than just a home — it's a dream hillside haven where nature, luxury and tranquillity come beautifully together as one!
Other features include, but are not limited to:
• Ride-on lawnmower included as part of the sale
• Gleaming Marri wooden floorboards
• Fronius solar-power-panel and battery system
• Two (2) Daikin ducted reverse-cycle air-conditioning systems servicing the house
• Four (4) CCTV security cameras
• Feature LED down lights
• NBN internet connectivity
• Security doors
• Patio and poolside-deck shade blinds
• Solar hot-water system – with an electric booster
• Hidden pool cover – within the poolside deck
• Manual mains reticulation to the front of the property
• Automatic rear reticulation – serviced by a large backyard water tank
• Bore pump on property – as well as a “bio system” to help reticulate the front gardens
• Lush green lawns and established gardens on the property
• Two (2) side-access gates from the front of the property, leading to the backyard – with one of the access points ramped from the driveway (ideal for wheelchairs, prams etc.)
• Massive 2,504sqm (approx.) block – with an enormous 28.2-metre (approx.) frontage
Disclaimer:
This information is provided for general information purposes only and is based on information provided by the Seller and may be subject to change. No warranty or representation is made as to its accuracy and interested parties should place no reliance on it and should make their own independent enquiries.
Email a friend
You must be logged in and have a verified email address to use this feature.
Call Agent
-
Jessica MorrowThe Agency Perth






































