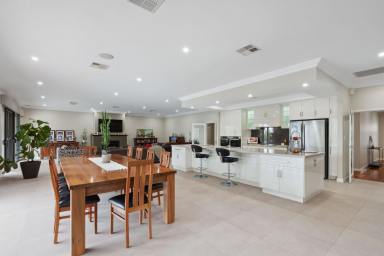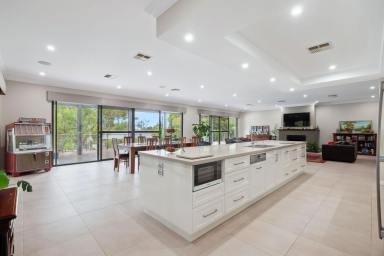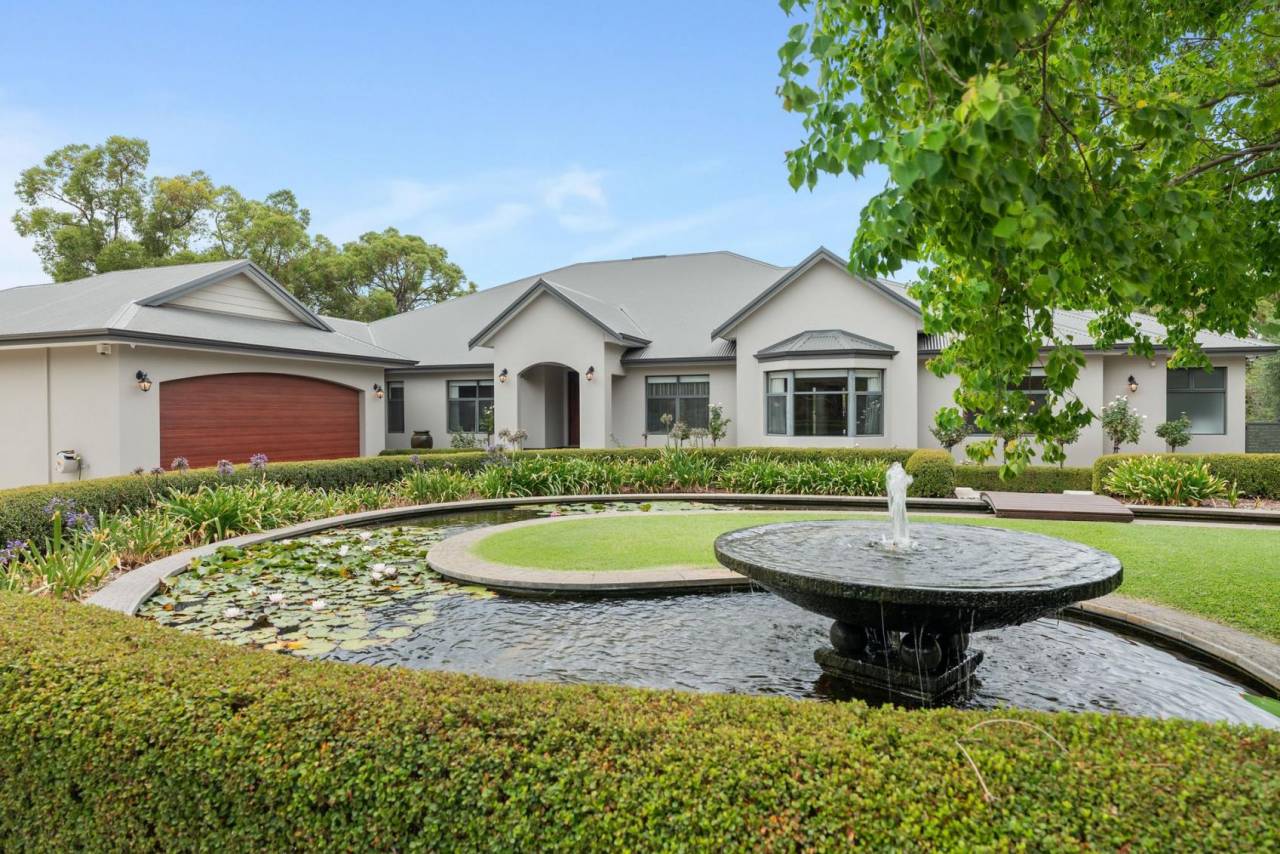24 Mobilia Place Gnangara WA 6077
Sold
- Property Type Acreage/Semi-rural
- Land area approx 1.00ha
- Floor area approx 878sqm
- Region Perth
- Locality Wanneroo
- Garages 3
UNDER OFFER BY JARROD O'NEIL
Supremely nestled in a peaceful cul-de-sac within an exclusive pocket of scenic Gnangara, this stunning 5 bedroom 4 bathroom semi-rural retreat on just over one hectare of pure natural bliss offers the perfect blend of luxury, privacy and tranquillity.
Set amidst beautifully-landscaped grounds, this unique property is designed for those seeking a relaxed family lifestyle of quality and space. With impeccable finishes, expansive living zones and breathtaking views of the surrounding greenery on offer, this special residence is well and truly a rare find for anyone looking to escape the hustle and bustle, while staying connected to all of the modern conveniences you could ever want or need.
The main 5 bed 3 bath residence is where most of the action is, with double doors revealing an enormous open-plan family, dining and kitchen area. There, a gas log fireplace, sparkling stone bench tops, double sinks, glass splashbacks and a microwave nook meet an integrated range hood, a Miele Induction cooktop, Miele double ovens and a semi-integrated dishwasher of the same brand. A huge walk-in scullery off here is graced by sleek stone counter tops, its own sink and ample storage options, as well.
Separate double doors shut off the theatre room – with a striking recessed ceiling – from the hallway, whilst a large home office allows you to work with the most pleasant of leafy outlooks as your backdrop. Another set of double doors ensures the giant king-sized master-bedroom retreat is guaranteed peace and quiet, along with a spacious fitted “his and hers” walk-in dressing room, direct access out to the alfresco deck and a sumptuous fully-tiled ensuite bathroom – double doors, a ceiling-mounted and hose double shower, twin stone-vanity basins, heated towel rack, walk-in robe access, separate fully-tiled toilet and all.
A commodious activity room is also enclosed by double doors and caters for all generations through its own fold-out ironing board, a lovely bay window and a built-in triple-desk multi-person workstation. In the vicinity are a walk-in storeroom/cloak cupboard, a generous second walk-in storeroom/linen press, three large spare bedrooms with fitted walk-in robes, a fully-tiled powder room and a sleek, white and fully-tiled main family bathroom – boasting a bubbling spa bath, an over-sized separate shower, a heated towel rack and twin stone vanities.
On the other side of the extensive floor plan sit another fully-tiled powder room (with a stone vanity), a huge laundry with stone bench tops, heaps of storage, stainless-steel double wash troughs and a massive walk-in linen press/storeroom and a relaxing fifth or “guest” bedroom suite – home to a fitted walk-in robe and a fully-tiled ensuite/third bathroom that features a stone vanity, shower, toilet and access out to the side deck.
A monstrous loft can be accessed from the hallway via a drop-down ladder and is the perfect multi-purpose room that can be whatever you want it to be – complete with air-conditioning vents, low-maintenance timber-look flooring, roof access for further storage, lots of morning sunlight filtering in and spectacular tree-lined hill and inland views to savour.
Back downstairs, the family room seamlessly extends entertaining outdoors to an amazing wraparound alfresco and verandah deck with remote-controlled café blinds (for full enclosure and protection from the elements), five ceiling fans and a phenomenal “second” kitchen – consisting of granite bench tops, a sink, double Vintec drinks fridges, a stainless-steel range hood, a stainless-steel Infresco barbecue and a pizza oven. It all so sensationally overlooks an oasis of a shimmering resort-style below-ground solar-heated swimming pool with heaps of room around it for lazing under the summer sun.
The wildcard of the property is a wonderful self-contained studio at the rear, with multiple access points, tiled flooring, a kitchenette (with a stone top, sink, storage and a Chef gas-upright cooker), split-system air-conditioning, a security-alarm system, a wood-burner fireplace heater and its own separate “fourth” bathroom – made up of a shower, toilet and stone vanity. It also leads into an adjacent – and flexible – storeroom or “man cave” with so many options, as well as a connecting lean-to with double stainless-steel wash troughs behind the building. But, hidden away down the studio staircase, is an impressive climate-controlled wine cellar with a lined ceiling, a storeroom and more than enough space for all of your favourite bottles and drops.
A large powered garden shed, chicken coops and various animal pens help complete an expansive side and back yard setting, alongside a firepit, a powered lock-up rear workshop shed (with a roller door and storage lean-to), a volleyball net, an in-ground trampoline, a kids' play area, a vegetable patch and a multitude of blossoming fruit trees – bananas, olives, mangoes (x2), avocado (x4), mulberries (x2), lemon, lime, mandarins, oranges and figs included. There are also passionfruit vines on the property, as well as macadamia, almond and pistachio (x3) plants.
The extra-large remote-controlled double lock-up garage attached to the main house has mezzanine storage and a handy shopper's entry door, for good measure. Completing the package is a designated boat, caravan or trailer parking bay, adjacent to a versatile remote-controlled lock-up single garage with a mezzanine storage level – and plenty of space to be utilised as either a gym or additional dinghy (or internal trailer) parking.
All of this – and more – can be found just moments from the magnificent Lakelands Country Club and golf course and only minutes away from the convenience of everyday amenities, including lush green parks, schools, shopping, public transport and major arterial roads.
Whether you dream of entertaining in style, relaxing in your own secluded sanctuary or exploring endless possibilities on your own land, this exquisite home really does have it all!
Other features include, but are not limited to;
- Remote-controlled double access gates to the main driveway – with additional pin-code entry, for peace of mind
- Double-door entrance to the main residence
- High ceilings
- Wooden floorboards
- Four (4) picture recesses to the entry foyer
- Double doors to the 5th/guest bedroom suite for privacy
- Large side deck and drying courtyard – off the laundry
- Solar power-panel system – with two (2) inverters
- Daikin ducted reverse-cycle air-conditioning system
- Integrated audio speakers
- Ducted-vacuum system
- CCTV security cameras
- Security-alarm system
- A/V intercom system
- Remote-controlled internal blinds to the main living space and master suite
- Puretec whole-house water-filtration system
- Down lights
- Clipsal Satin Series electrical switches
- Feature ceiling cornices
- Security doors
- Instantaneous-gas (x4) hot-water systems – with water-temperature controls
- Bottled gas to property
- Bore and mains reticulation
- Huge rainwater tank
- Side-gate access to the backyard
- Lush, neat and tidy lawns
- Manicured gardens/grounds – plus two (2) front ponds and water features, upon entry
- Ample driveway parking space within the property boundary
- Extra parking space – adjacent to the studio
- Additional second and third driveway/firebreak access points into the property (via double gates)
Now, this is what you call the ultimate escape. A bespoke opportunity to fulfil all of your dreams in the one place – with room to roam – beckons, here!
For further information, please contact Jarrod O'Neil on 0411 103 617.
Disclaimer:
This information is provided for general information purposes only and is based on information provided by the Seller and may be subject to change. No warranty or representation is made as to its accuracy and interested parties should place no reliance on it and should make their own independent enquiries.
Email a friend
You must be logged in and have a verified email address to use this feature.
Call Agent
-
Jarrod O'NeilThe Agency Perth






































