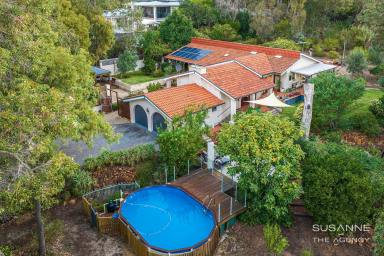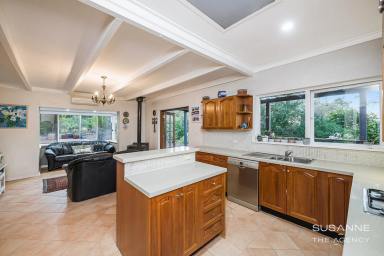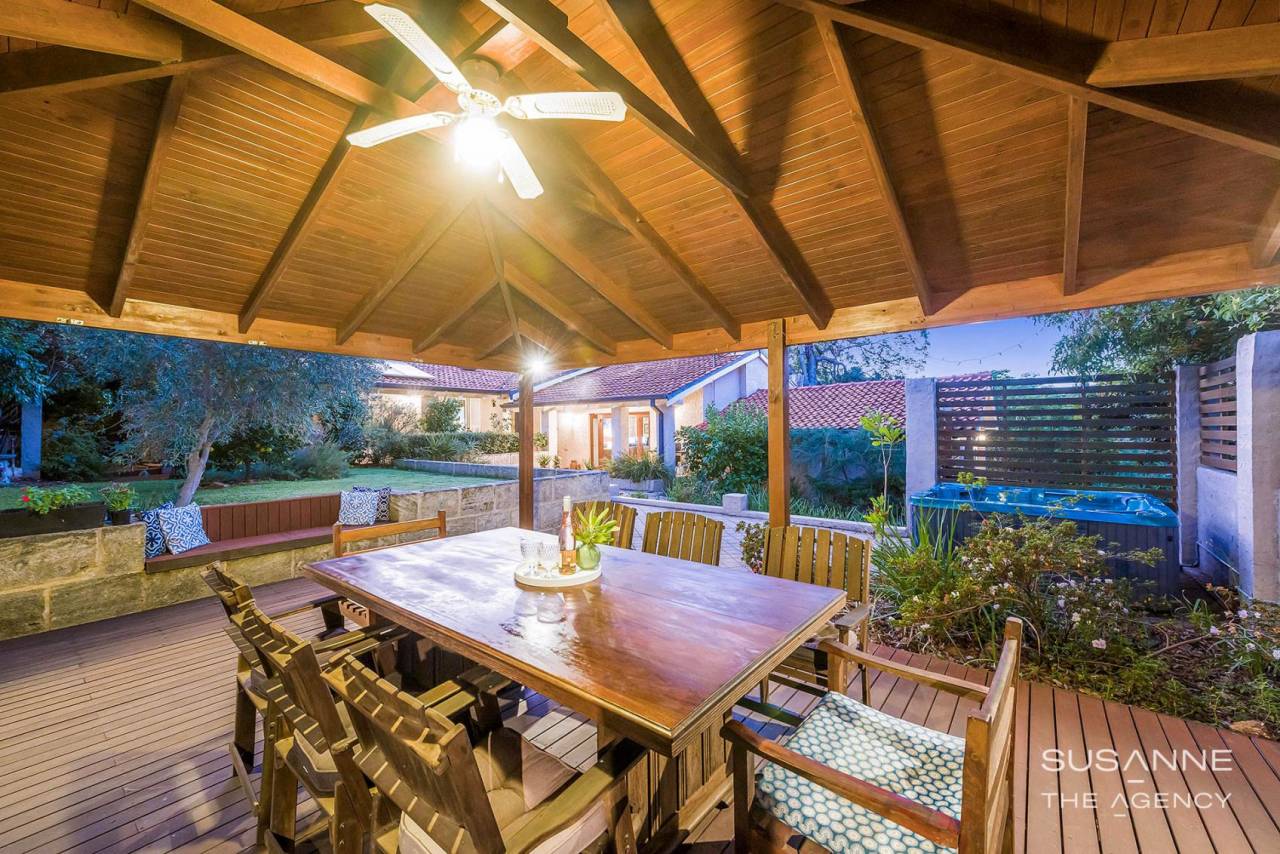4 Valley Road Kalamunda WA 6076
Sold $1,650,000
- Property Type House
- Land area approx 3995.00sqm
- Floor area approx 382sqm
- Region Perth
- Locality Kalamunda
- Ensuite 2
- Garages 2
- Uncovered Carspaces 4
Classic Character Home on Subdividable 3995sqm
Set on a massive 3995sqm subdividable block, this beautifully maintained, rendered brick and tile home delivers character and charm in one of Kalamunda's most private and peaceful pockets. Surrounded by established gardens, it offers a tranquil lifestyle immersed in nature, with garden views from every room and a feeling of space and seclusion that's rarely found.
The expansive parcel of land offers a rare opportunity for subdivision (STCA). Multiple access options allow for a variety of development possibilities. There's also plenty of space to add a granny flat, ideal for extended family living or future income, with the potential to create a separate entrance for added independence and privacy.
Inside, the home is a showcase of craftsmanship and timeless style, thoughfully designed for comfortable family living. The kitchen features French polished Tasmanian Oak cabinetry, stone benchtops, high-end appliances, a walk-in pantry, and stunning outlooks of the garden. Classic jarrah floors flow through the home, while timber-framed glass doors and a stained-glass feature entry bring warmth and charm.
The expansive lounge includes an office nook and garden-facing French doors, creating an inviting living space that reflects the relaxed feel of its natural surrounds. Additionally a dedicated home office with built-in desk and storage offers a practical space for work or study.
The king-sized master suite offers a large, light-filled ensuite, walk-in robe, and French doors opening directly to the garden, creating a private resort-style retreat. The second bedroom is queen-sized with its own ensuite and built-in robe, while the third and fourth bedrooms are also generously sized with built-in robes. A well-appointed main bathroom with a separate bath and shower services these rooms, ensuring comfort and convenience for the whole household.
Blending lifestyle and comfort, the home's outdoor spaces are designed for both entertaining and everyday enjoyment. The generous alfresco area with timber decking and a timber-lined vaulted ceiling sets the scene for relaxed dining and social gatherings, while the swimming pool, surrounded by timber decking and an Italian-tiled terrace, offers a private and peaceful retreat.
The garden features a firepit area and an array of mature fruit tree. Combined with lush lawns, established plantings, and abundant birdlife, the grounds offer exceptional space, tranquillity and a strong connection to nature.
A powered art studio/games room adds versatility, while the powered shed/workshop and adjoining wood shed provide practical storage. The double garage with automatic doors offers secure parking, complemented by additional dedicated bays and ample space to accommodate a trailer, caravan, or boat.
Property Facts
• Expansive 3995sqm block with subdivision potential (STCA) and multiple street access options
• Solid rendered brick and tile construction with timeless character throughout
• Four-bedroom, three-bathroom layout including two ensuites
• High-end kitchen with French polished Tasmanian Oak cabinetry, stone benchtops, walk-in pantry, and premium appliances
• Multiple living areas
• Expansive alfresco area, with timber deck and timber vaulted ceiling
• Large lounge room, with study nook, and glass doors on each side opening to outside
• Dedicated home office with built-in desk and excellent storage
• Spacious, welcoming entry featuring a solid timber door front door with stain glass inlay
• Timber-framed glass doors throughout
• Classic jarrah floorboards
• Spacious master suite with walk-in robe and resort-style ensuite
• Queen-sized second bedroom with its own ensuite and built-in robe
• Third and fourth bedrooms include built-in robes and are well-sized
• Main bathroom with separate bath and shower
• Swimming pool, with timber decking and Italian tiled pool terrace
• Powered art studio/games room with deck offering versatile extra space
• Powered shed/ workshop and adjoining wood shed
• Double garage with automatic doors
• Ample space to add a granny flat
• Split system air conditioners and wood combustion heater
• Bosch instant gas hot water system
• Rooftop solar panels (6.6kW) for energy efficiency
• Outdoor firepit area ideal for entertaining or relaxing evenings
• Private garden filled with established trees, roses, proteas, abundant birdlife and visiting quendas
• Extensive range of fruit trees including mango, guava, plum, passionfruit, citrus, olives, avocado and grapes
• Expansive lawn area (Sir Walter) perfect for children or pets to play
• Rainbird automatic reticulation system
• Property exempt from firebreak requirements
• Fully fenced yard
• Close to top quality schools, shops and sporting facilities and only 30 minutes to Perth CBD and 15 minutes to airports
This is a rare offering of privacy and a wonderful lifestyle on a superb parcel of land, perfect for those who value nature, space and the quiet beauty of the Hills.
For more information or to schedule a viewing, please call Susanne Broido at 0499 770 237
Disclaimer:
This information is provided for general information purposes only and is based on information provided by the Seller and may be subject to change. No warranty or representation is made as to its accuracy and interested parties should place no reliance on it and should make their own independent enquiries.
Email a friend
You must be logged in and have a verified email address to use this feature.
Call Agent
-
Susanne BroidoThe Agency Perth
Call Agent
-
Marcelle ClasenThe Agency Perth






































