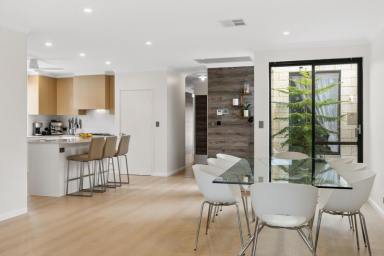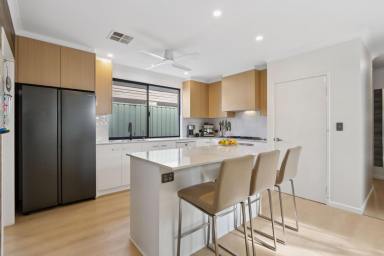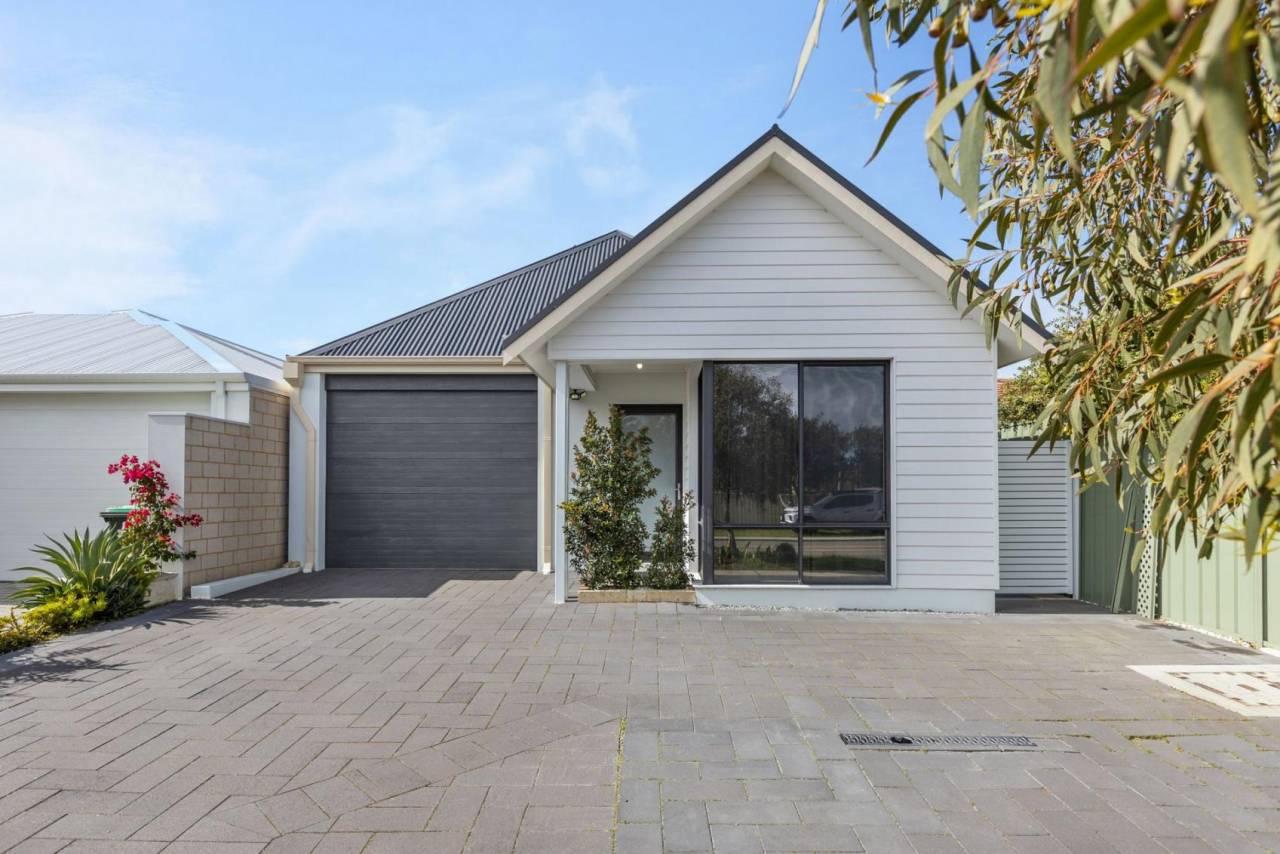40A Alexander Road Padbury WA 6025
Sold $1,030,000
- Property Type House
- Land area approx 342.00sqm
- Floor area approx 178sqm
- Region Perth
- Locality Joondalup
- Garages 1
UNDER OFFER BY JARROD O'NEIL!
This fabulously low-maintenance – and impeccably-presented – 4 bedroom 2 bathroom street-front home is all about living smarter, not harder.
Set in a super-convenient spot near the leafy, dog-friendly vibes of Forrest Park, it's the perfect fit for busy professionals, families craving their weekends back or those chasing the ultimate “lock-up-and-leave lifestyle”. Stylish, easy-care and brilliantly located, this one ticks all the right boxes – and then some.
Beyond the entry portico lies a front third bedroom with full-height built-in wardrobes and a ceiling fan, adjacent to the separate second toilet and a contemporary main family bathroom with a shower, separate bathtub and a sleek stone vanity. The second bedroom has full-height built-in robes, also.
Brilliant in its versatility is a flexible fourth bedroom – or study – that has its own ceiling fan, as well as a heated floor. The latter is also prevalent within the kitchen and parts of the open-plan living and dining area, leading into the spacious master suite.
The expansive open-plan living, dining and kitchen space features its own intimate atrium courtyard garden, whilst also boasting new built-in over-head cabinetry, a walk-in pantry with adjustable shelves, double sinks, a reverse-osmosis water-filter tap, a ceiling fan, sparkling stone bench tops, an island breakfast bar, soft-close drawers, white cupboard and drawer facades, tiled splashbacks, a new white Miele dishwasher and quality 900mm-wide integrated range-hood and stainless-steel Westinghouse five-burner gas-cooktop and under-bench-oven appliances.
The laundry off the kitchen has linen storage and opens out to the side of the property, where you will find a stainless-steel wash trough. The master wing is totally separate from the other bedrooms within the house and features its own fan, separate custom interchangeable “his and hers” walk-in robes and a private ensuite – rain/hose shower, stone vanity, under-bench storage, toilet and all.
At the rear, a fantastic covered outdoor alfresco-entertaining area off the living room is protected from the wind and strong sea breezes, splendidly overlooking a huge no-fuss backyard with artificial turf and heaps of room for a future swimming pool or spa, if you are that way inclined. It is framed by an exotic garden with papaya, mango, avocado and Japanese fruit trees.
Out front, there is extra driveway parking space for up to three cars, preceding a larger-than-average remote-controlled single lock-up garage – with bonus internal shopper's entry and drop-down-ladder access up to a very handy dust-proof storage attic.
There are multiple bus stops and playgrounds for the young ones within metres of your front door in this safe, well-exposed and family-friendly locale, whilst the excellent Bambara Primary School is basically across the road. Only a short stroll away lie restaurants and eateries, as well as the All Foods Market IGA at Padbury Shopping Centre.
Additionally other terrific local primary schools (including Padbury Catholic Primary School) and the stunning Hepburn Heights Conservation Area are within arm's reach too, along with the likes of the freeway, the Greenwood and Whitfords Train Stations, Duncraig Senior High School, Sacred Heart College, St Mark's Anglican Community School, two daycare centres, cafes, Westfield Whitford City Shopping Centre, Craigie Leisure Centre and Open Space bushland, Hillarys Boat Harbour, Hillarys Beach Club, exquisite beaches and everything in between. What a spot.
Easy to love and even easier to live in, this is a home that is big on comfort, low on compromise and zero on hassle!
Other features include, but are not limited to;
- High ceilings
- Low-maintenance flooring
- Whole-house reverse-osmosis water-filtration system
- Solar-power panels – with a battery
- Ducted and zoned reverse-cycle air-conditioning system – with touchpad controls
- Feature LED down lights
- Feature skirting boards
- Instantaneous gas hot-water system
- Bluetooth-reticulated easy-care front and rear gardens
- Side-access gate to the backyard
- 342sqm (approx.) block size
- Built in 2019 (approx.)
Pack your bags, but not your lawn-mower. Because this one's ready to roll!
For further information, please contact Jarrod O'Neil on 0411 103 617.
Disclaimer:
This information is provided for general information purposes only and is based on information provided by the Seller and may be subject to change. No warranty or representation is made as to its accuracy and interested parties should place no reliance on it and should make their own independent enquiries.
Email a friend
You must be logged in and have a verified email address to use this feature.
Call Agent
-
Jarrod O'NeilThe Agency Perth

























